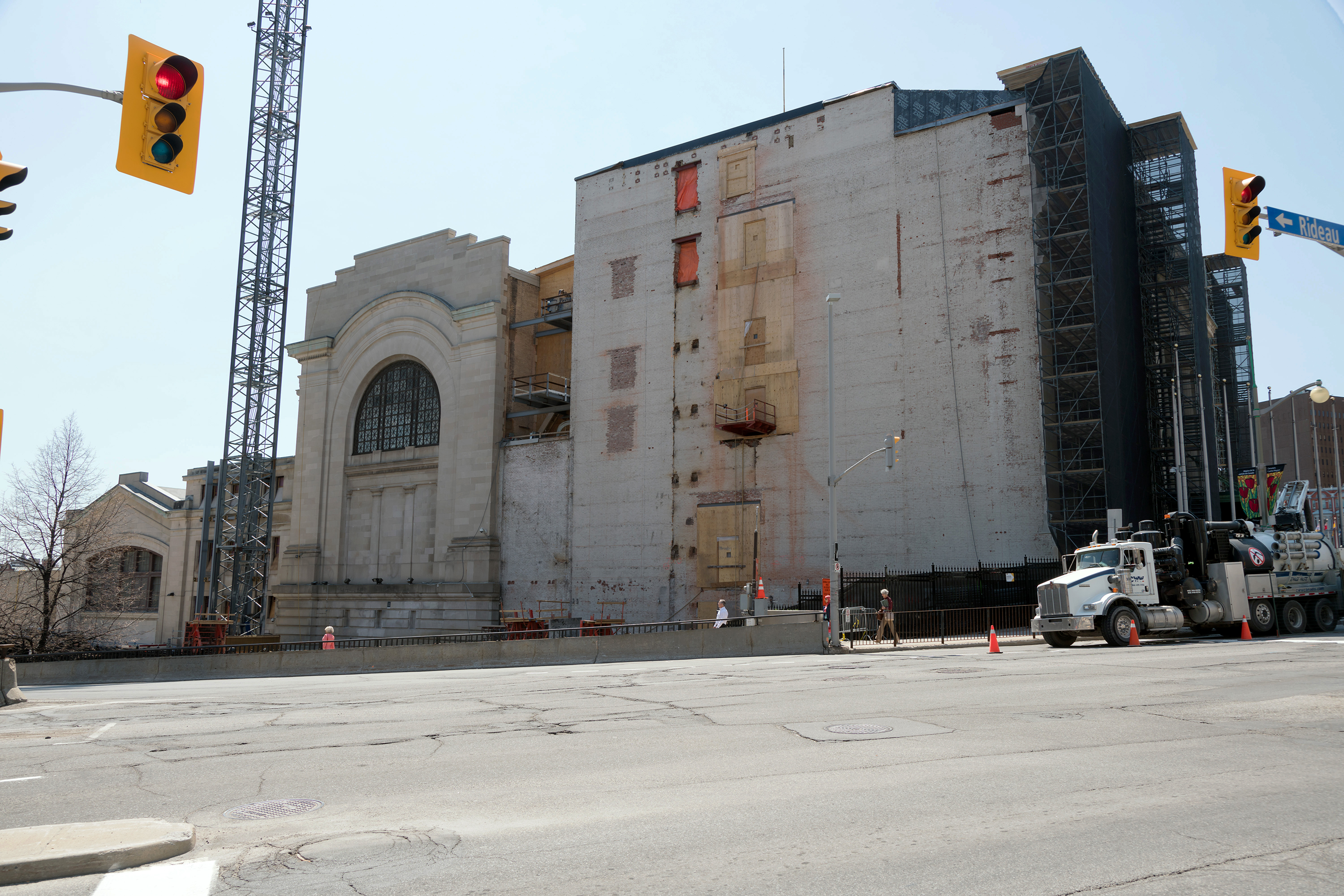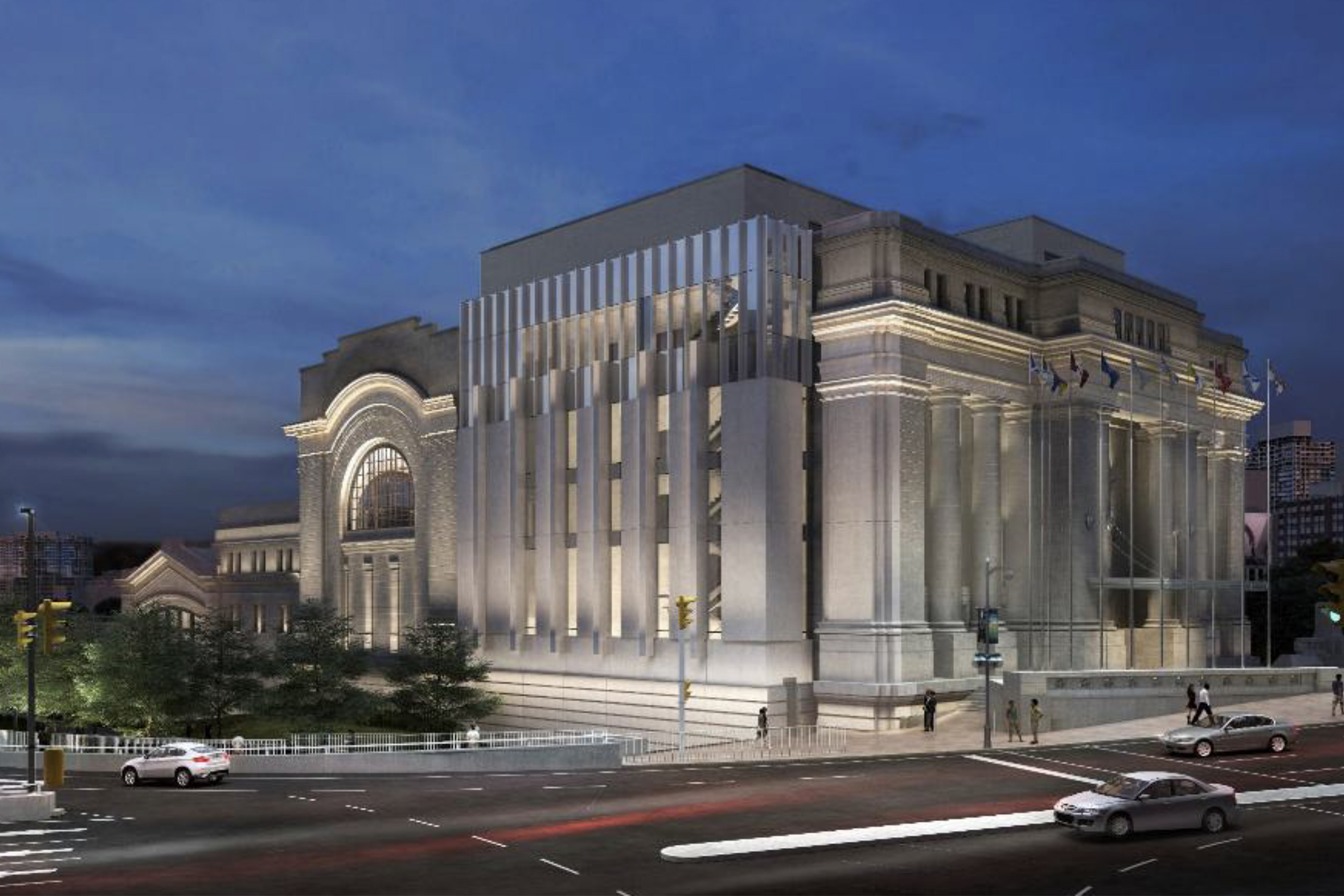A Senate chamber takes shape inside the Government Conference Centre
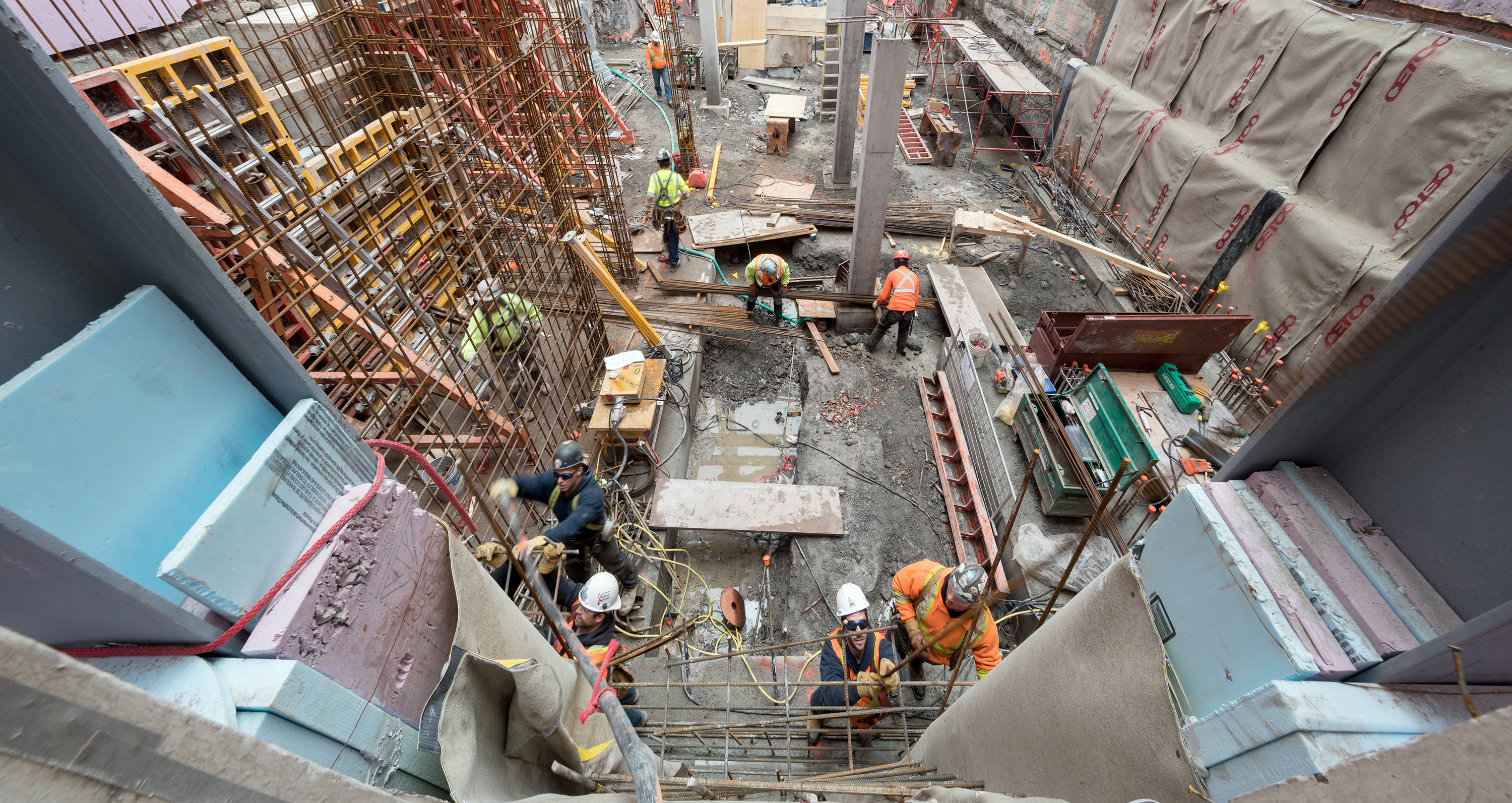
This article is part of a series about the Senate of Canada’s move to the Senate of Canada Building, formerly known as the Government Conference Centre. In 2018, the Senate began to move into the building, a former train station built in 1912, while Parliament’s Centre Block — the Senate’s permanent home — is rehabilitated. The Senate will begin operating from the Senate of Canada Building in early 2019.
The savings to taxpayers will be approximately $200 million compared to the original proposal to find an alternative location on Parliament Hill. The Senate is expected to occupy its temporary location for at least 10 years.
What a difference a year makes.
In the spring of 2016, a casual observer would have struggled to see anything remotely resembling the splendour of a house of Parliament in the empty shell of the Government Conference Centre in downtown Ottawa. The 1912 Beaux-Arts edifice was two years into a top-to-bottom rehabilitation that will convert it into Canada’s Senate while Parliament’s Centre Block undergoes its own much-needed overhaul.
Stripped of architectural additions that had been made, piecemeal, over decades, the interior of the building at the foot of Rideau Street looked more like an abandoned aircraft hangar than the future home of a legislative chamber.
Demolition work that began in 2014 was complete. Interpretation booths and security stations, installed in the 1960s, had been removed to reveal the original plaster ornamentation — chipped and faded but elegant nonetheless. Floors were bare dirt in many places. Doorways were unframed. Windows were missing. Tarps covered sections of wall. Part of the structure had no roof.
The building was a blank canvas. Design proposals were still before the National Capital Commission’s board and the crown corporation that manages federally owned heritage buildings had not yet signed off on the grand facade planned for the building’s east wall.
Fast forward to the spring of 2017; the Government Conference Centre has transformed entirely and the Senate’s interim home is taking shape. Offices for senators and three committee rooms have been framed. The configuration of the Red Chamber, including the dais for the royal thrones and the Speaker’s chair, is evident.
“The beauty of this unique heritage building is starting to slowly unfold. The fact its architecture is naturally tailored to fit the Senate is becoming more evident,” says Thierry Montpetit, a senior director at Public Services and Procurement Canada, the federal department overseeing the project.
Drywall has been installed throughout the building. Electrical and plumbing have been roughed in. Heating, ventilation and air conditioning are in place. Brick has been repointed or replaced. Century-old steel supports have been replaced, buttressed and recoated to meet modern fire and earthquake standards.
“We passed the halfway mark in March 2017 and the most technically difficult work is now behind us,” says Mr. Montpetit.
“Repairs to the plaster ceilings in the former concourse and general waiting room are almost finished and ready to be painted. Heritage elements, such as the salvaged marble chimney mantles and wood trim are being reinstated.”
It’s exactly where Public Services and Procurement Canada hoped to be by the spring of 2017 — on time and on budget.
Senator Scott Tannas, Chair of the Senate Subcommittee on the Long Term Vision and Plan, which is overseeing the Senate’s move, marvels at the transformation.
“It's so rewarding to see this beautiful heritage building being restored before our very eyes,” Senator Tannas says. “Our decision to use the GCC as the Senate’s temporary home is breathing new life into an Ottawa jewel — a legacy of which we can be proud.”
Mr. Montpetit is confident the brisk pace will continue. “The new northeastern addition that elegantly completes the building, will be ready, hopefully, for Canada Day.”
CONCOURSE

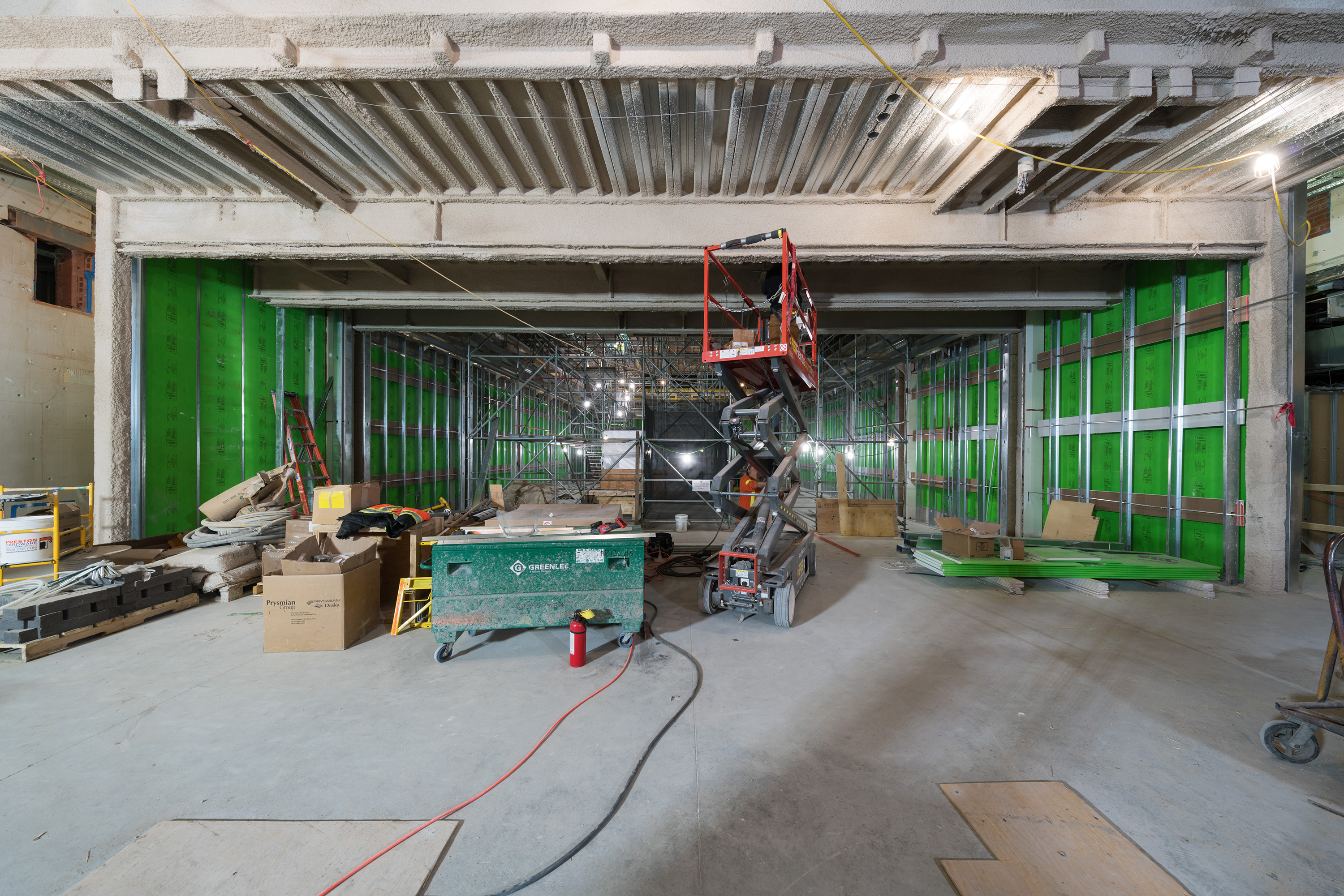
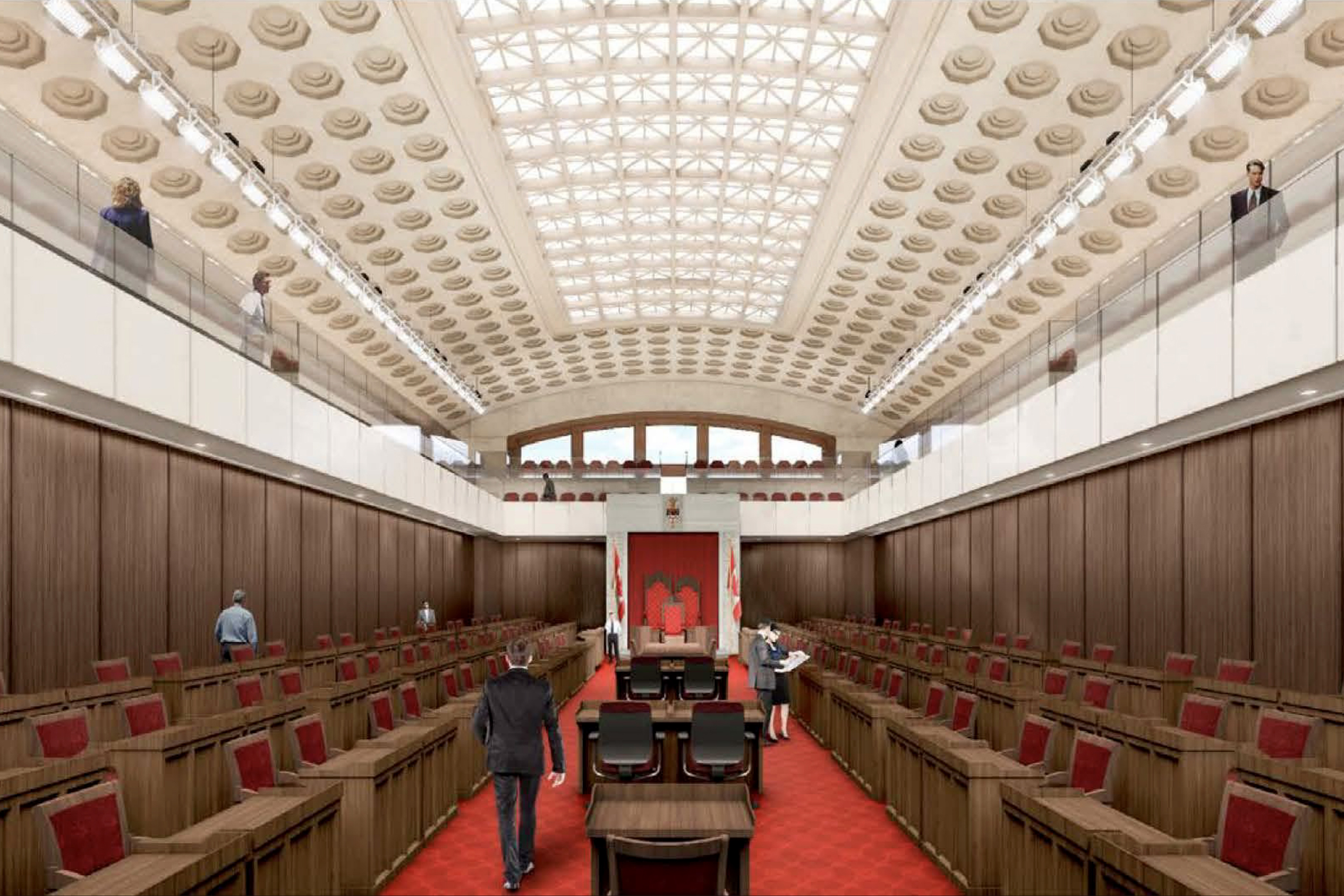
GENERAL WAITING ROOM



EAST WALL
