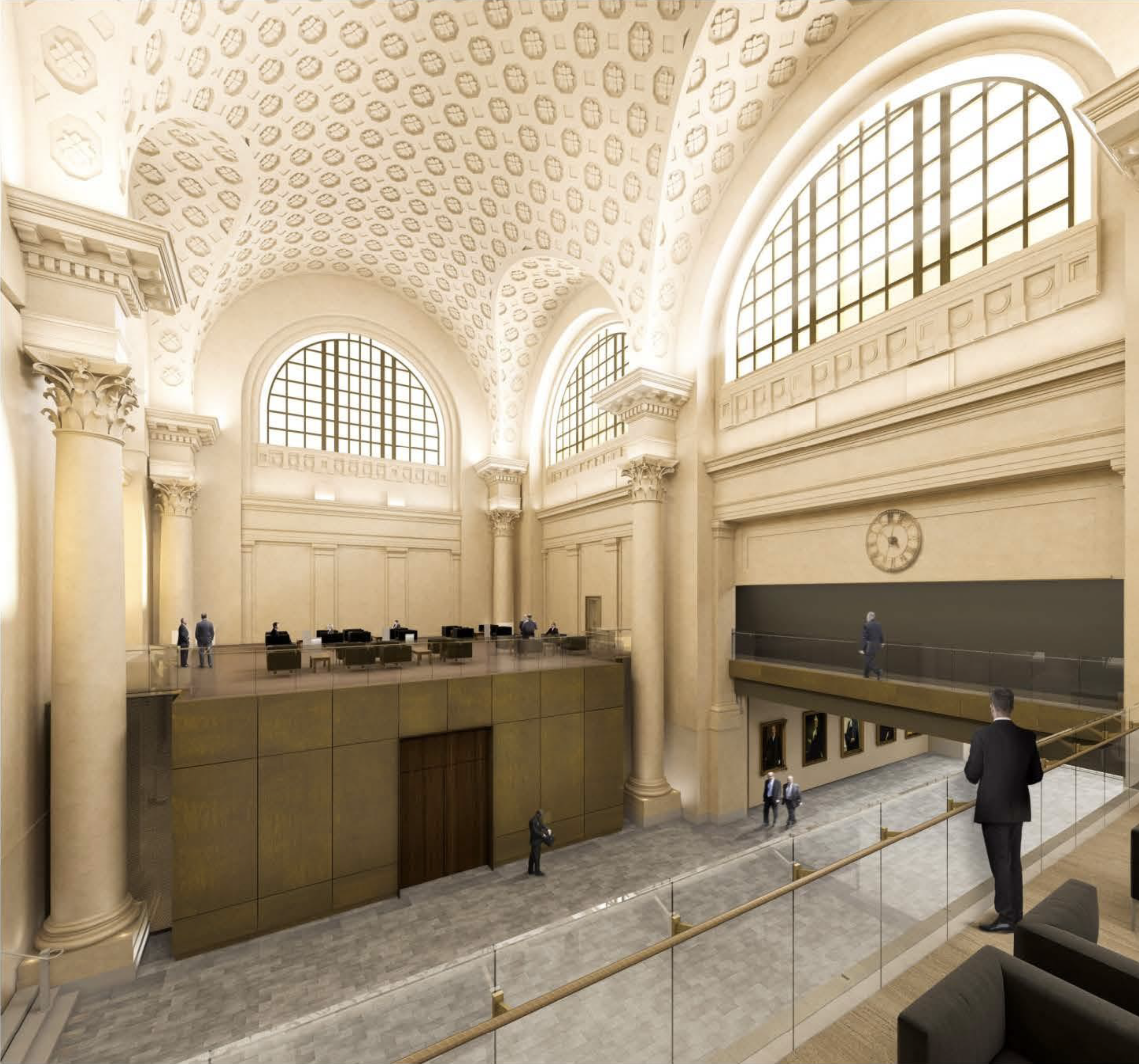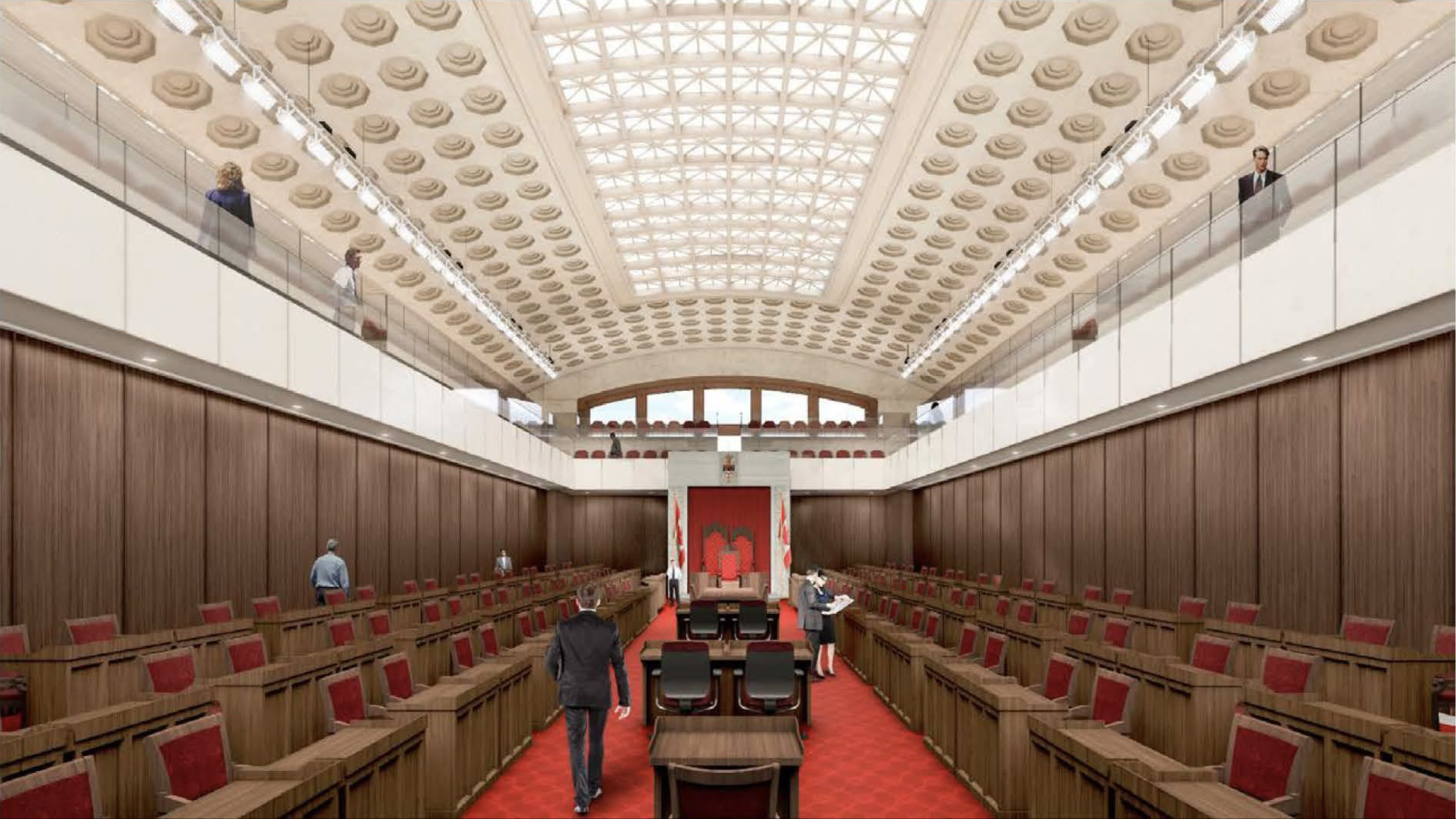Converting train station to Senate Chamber a ‘technical challenge’ for architects

This article is part of a series about the Senate of Canada’s move to the Senate of Canada Building, formerly known as the Government Conference Centre. In 2018, the Senate began to move into the building, a former train station built in 1912, while Parliament’s Centre Block — the Senate’s permanent home — is rehabilitated. The Senate will begin operating from the Senate of Canada Building in early 2019.
The savings to taxpayers will be approximately $200 million compared to the original proposal to find an alternative location on Parliament Hill. The Senate is expected to occupy its temporary location for at least 10 years.
Converting Ottawa’s historic train station to a temporary home for the Senate posed a “huge technical challenge,” the architects responsible for the transformation say.
Modernizing the building required meeting contemporary building, fire and seismic codes, while staying true to the original design and adding refinements befitting a house of Parliament.
“It’s not a case of restoring a train station. It’s really a case of restoring a train station and putting a Senate Chamber and major committee rooms in it,” said Martin Davidson, a principal architect at Toronto-based Diamond Schmitt Architects.

In fall 2018, senators will move into the Government Conference Centre — built in 1912 as a train station — while Parliament’s Centre Block gets its first major renovation in a century.
Converting the prominent downtown building is a joint venture of Diamond Schmitt and KWC Architects, an Ottawa firm.
The heritage building’s overhaul required working around original construction techniques that fall short of modern standards. For instance, terra-cotta block walls rested on wood floors, contrary to modern fire-separation rules.
“You kind of scratch your head and say, ‘That’s not the way we would do it today,’” said Ralph Wiesbrock, a principal architect with KWC.
To meet modern earthquake standards, they added six new stairwells and four new elevators. These brace the building for potential seismic activity and also allow people to flow easily from floor to floor.
Mechanical and electrical systems needed to be replaced. Heating-and-cooling, information-technology and communications systems were antiquated. The architects’ challenge was to incorporate that equipment so it was out of sight.
“When you go through the building, you won’t see any. That, I think, is really going to be the measure of success for us — that we were able to bring it up to these standards without undermining the clarity and spatial quality of the original building,” Davidson said.
There has been strong public interest in the property’s rehabilitation because so many people have personal connections to it. As Ottawa’s main train station until 1967, it was the gateway to Canada’s capital for many people.
“It won’t look differently than it did 100 years ago, except that it has been modernized in a very significant way,” Davidson said.
There were “heroic” efforts to save the building’s original features, including the coffered ceiling of the concourse area, the faux travertine walls of the General Waiting Room, and even a clock that was once a centrepiece, Wiesbrock said.
A century ago, little thought was given to accessibility but the renovation has created a continuous, barrier-free path throughout the building.
“We’re really proud of the fact that we were able to ensure there are no ramps in this building — that the person who comes in from the front door can go out the back door, just the same as everybody else,” Wiesbrock said.
Davidson said one of the architects’ objectives was to ensure that despite all the changes made to the conference center to accommodate the Senate, when senators return to Parliament Hill, the building can easily be used for other purposes.
“It’s good for another 100 years.”



