How a coffee table book saved East Block
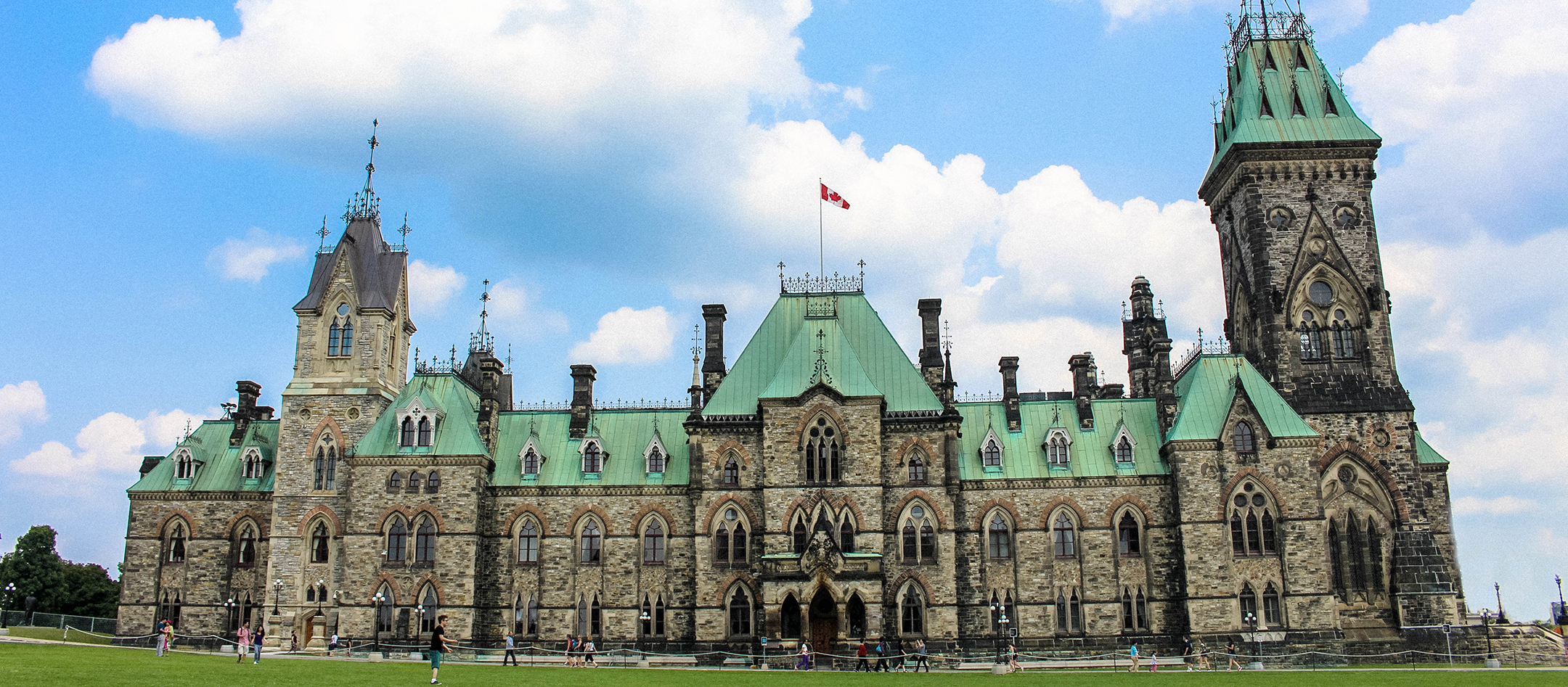
It was 1964 and East Block, Centre Block’s next-door neighbour, was in danger. On the eve of its 100th birthday, plans were being floated to gut its gracious Victorian interior. There was even talk of tearing it down and replacing it with a concrete office block.
But then, in 1967 — Canada’s Centennial year — an unlikely champion intervened.
It’s a familiar story, according to House of Commons Curator Johanna Mizgala.
“The pendulum is constantly swinging. For a time, everyone wants modern. Then, all of a sudden, they rediscover the charm of old buildings and want to restore them to their former glory.”
A Gothic Revival masterpiece
After construction was completed in 1865, the Eastern Departmental Building, as it was called, housed nearly two thirds of the civil service. This included 300 staff and 11 of Canada’s most powerful ministries, including Finance, Justice and the Privy Council Office. At its heart were offices for the governor general and the prime minister.
Architects Augustus Laver and Thomas Stent drew inspiration for their Gothic Revival design from the newly rebuilt Palace of Westminster in London, England. With its coarse Nepean sandstone walls, elaborate sculptures and soaring mansard roof, East Block is considered Canada’s best-preserved example of Victorian Gothic Revival.
“The building is solid and graceful at the same time,” Ms. Mizgala said. “Heavy buttresses and rough stone walls anchor it to the Hill and decorative lattice spires draw your eyes to the heavens. It’s a very romantic combination.”
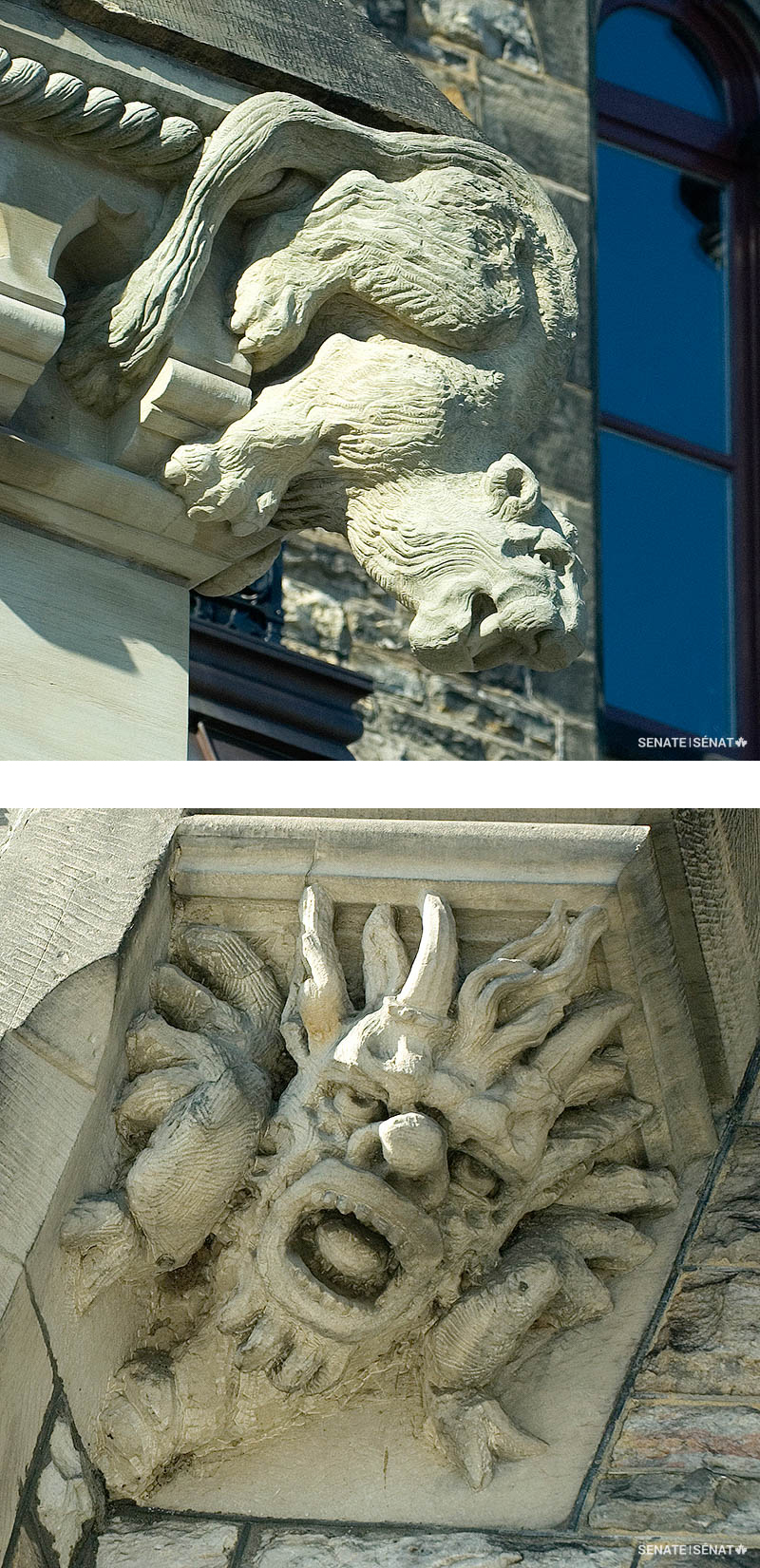
Growing pains
When the building was planned, Canada was a British colony with a population of just 2.5 million. East Block’s architects never foresaw the country Canada would become even by 1905, with nine provinces, two territories and over six million citizens.
To accommodate an expanding civil service, an addition was constructed in 1910 that blended seamlessly with the original Gothic structure while incorporating new construction methods. It was built around a steel frame, with concrete floor slabs and a flat roof.
The new wing housed six massive subterranean strong rooms to guard the nation’s financial reserves before the Bank of Canada was created in 1934. During the First World War, these iron vaults secured more than $1 billion in gold — Britain’s payment for its war supplies.
Subsequent renovations were not as faithful to the original style. Immediately after the Second World War, the building was completely modernized. The attic was fitted with additional offices, a copper roof replaced the old slate one, fire escapes were constructed and sprinklers installed.
In the process, priceless Confederation-era features disappeared. Period furniture was junked, and soaring, light-filled stairwells were converted into dark, cramped offices. Stone fireplaces, hardwood floors and marble washbasins were torn out. According to East Block legend, a handful survived only because the office’s occupants chained themselves to the water pipes.
Then, in March 1964, plans were made to gut and renovate the building — and outright demolition was on the table.
Renewed respect
In the end, East Block was saved by a book.
In 1967, public servant and history buff Bob Phillips published The East Block of the Parliament Buildings of Canada, a meticulously researched coffee-table book that celebrated the building’s architectural and cultural significance. It single-handedly sparked a public campaign to preserve the building.
Within two years, the office of Sir John A. Macdonald, Canada’s first prime minister, had been restored to its 1870s grandeur. Public tours began soon after. Further renovations from 1978 to 1981 undid much of the earlier damage and restored two remaining historic rooms — the governor general’s suite and the office of Sir George-Étienne Cartier, former Minister of the Militia.
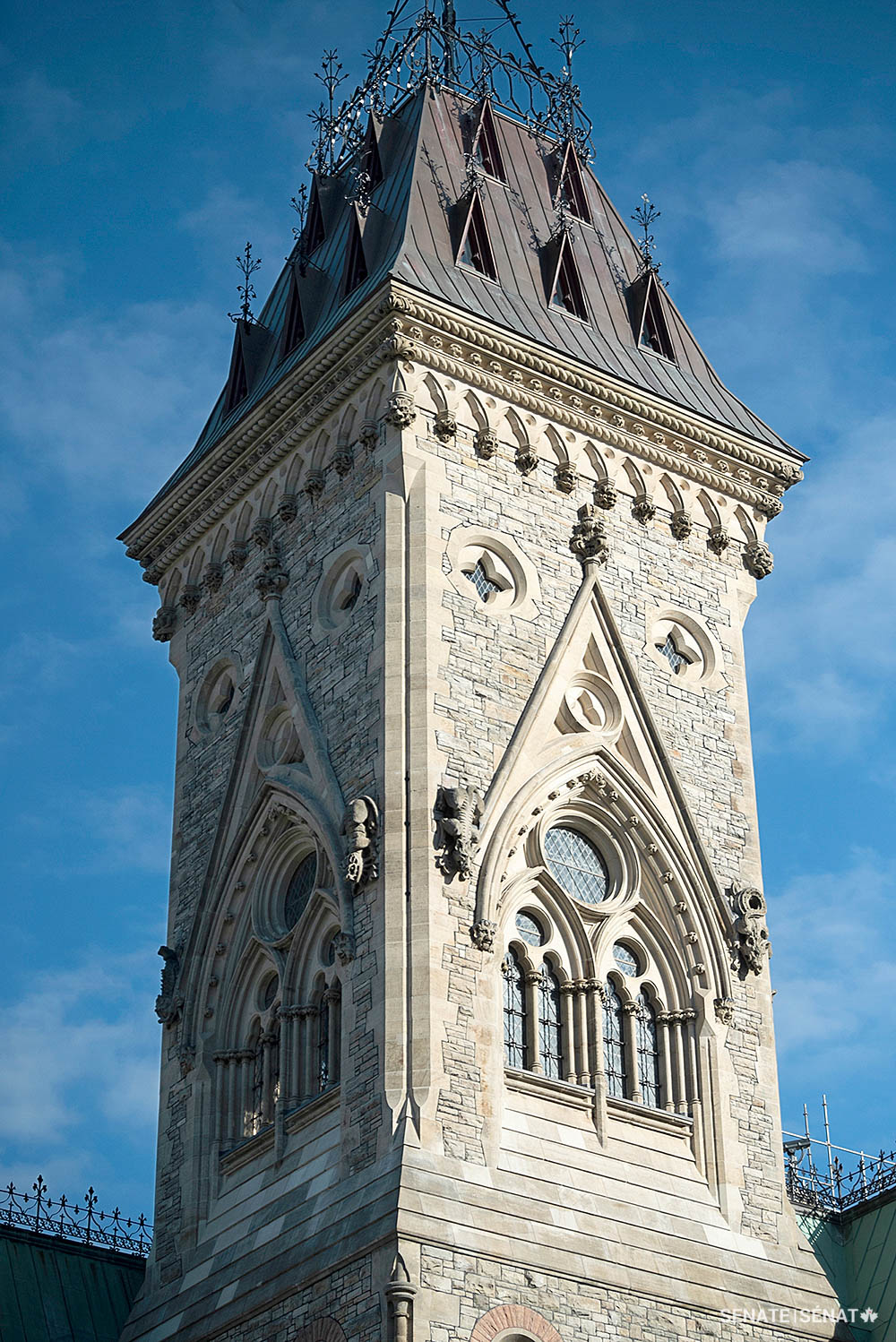
New lease on life
In 1981, the Senate took over occupancy of East Block. The building still houses offices of senators and their staff as well as committee rooms.
The building is also being rehabilitated as part of Parliament’s Long Term Vision and Plan. Phase one of the project, expected to finish in 2022, focuses on restoring the exterior of the original wing and includes masonry repairs, exterior laser-cleaning and restoration of the copper roof.
Phase two, during which the building will be vacated, will tackle infrastructure, seismic upgrades and replacement of its mechanical and electrical systems.
The building can rest easy now. Since 1983, it has been protected by a Classified Federal Heritage Building designation and it remains a permanent home for Senate offices and committee rooms. Once rehabilitation work is complete, senators and visitors will be able to experience the beauty of a revitalized East Block, restored and strengthened for decades to come.
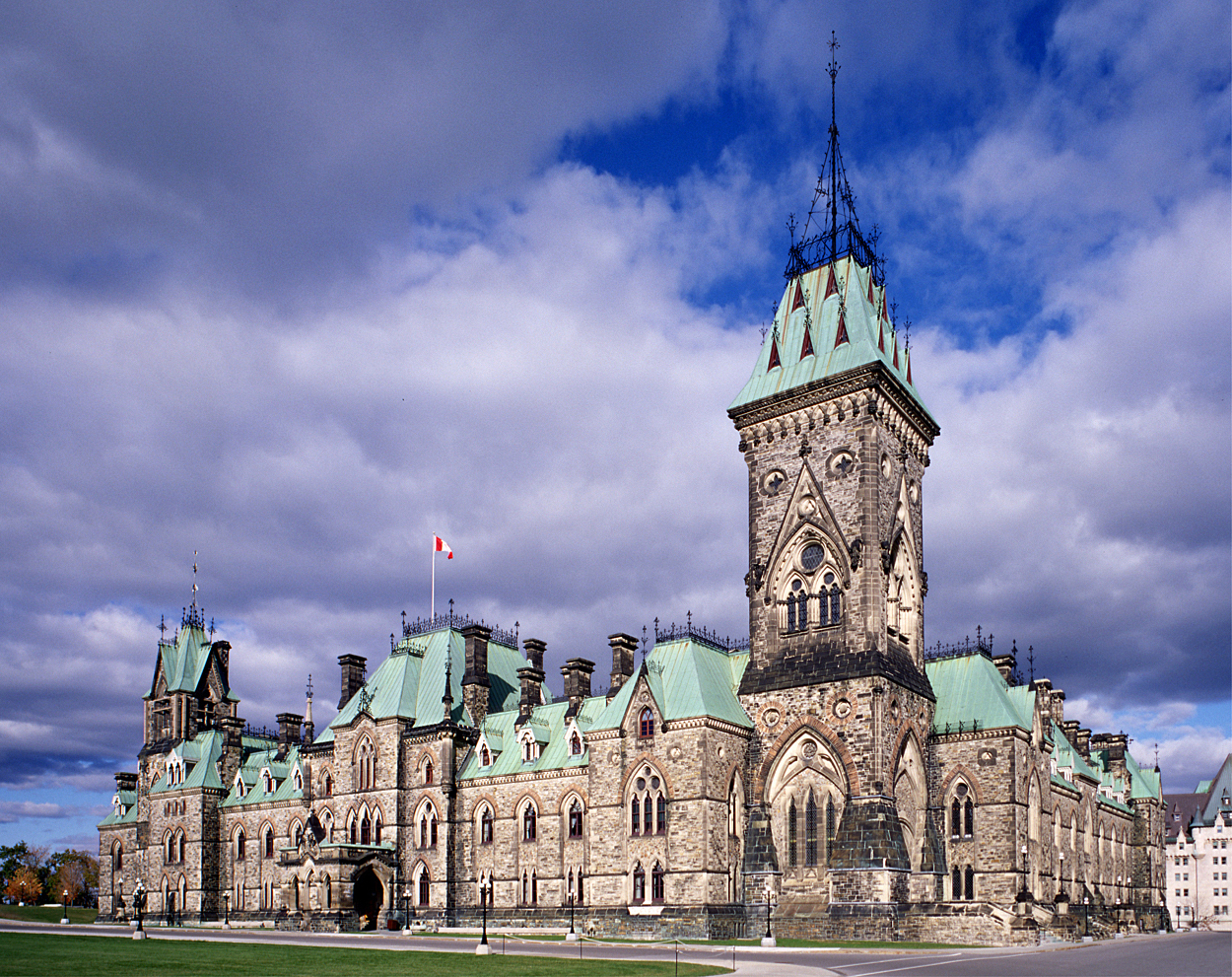 A colourful combination of Nepean sandstone, Ohio sandstone and red Potsdam stone, combined with soaring copper mansard roofs, make East Block one of Canada’s most distinctive Gothic Revival buildings. (Photo credit: Parliament of Canada)
A colourful combination of Nepean sandstone, Ohio sandstone and red Potsdam stone, combined with soaring copper mansard roofs, make East Block one of Canada’s most distinctive Gothic Revival buildings. (Photo credit: Parliament of Canada)
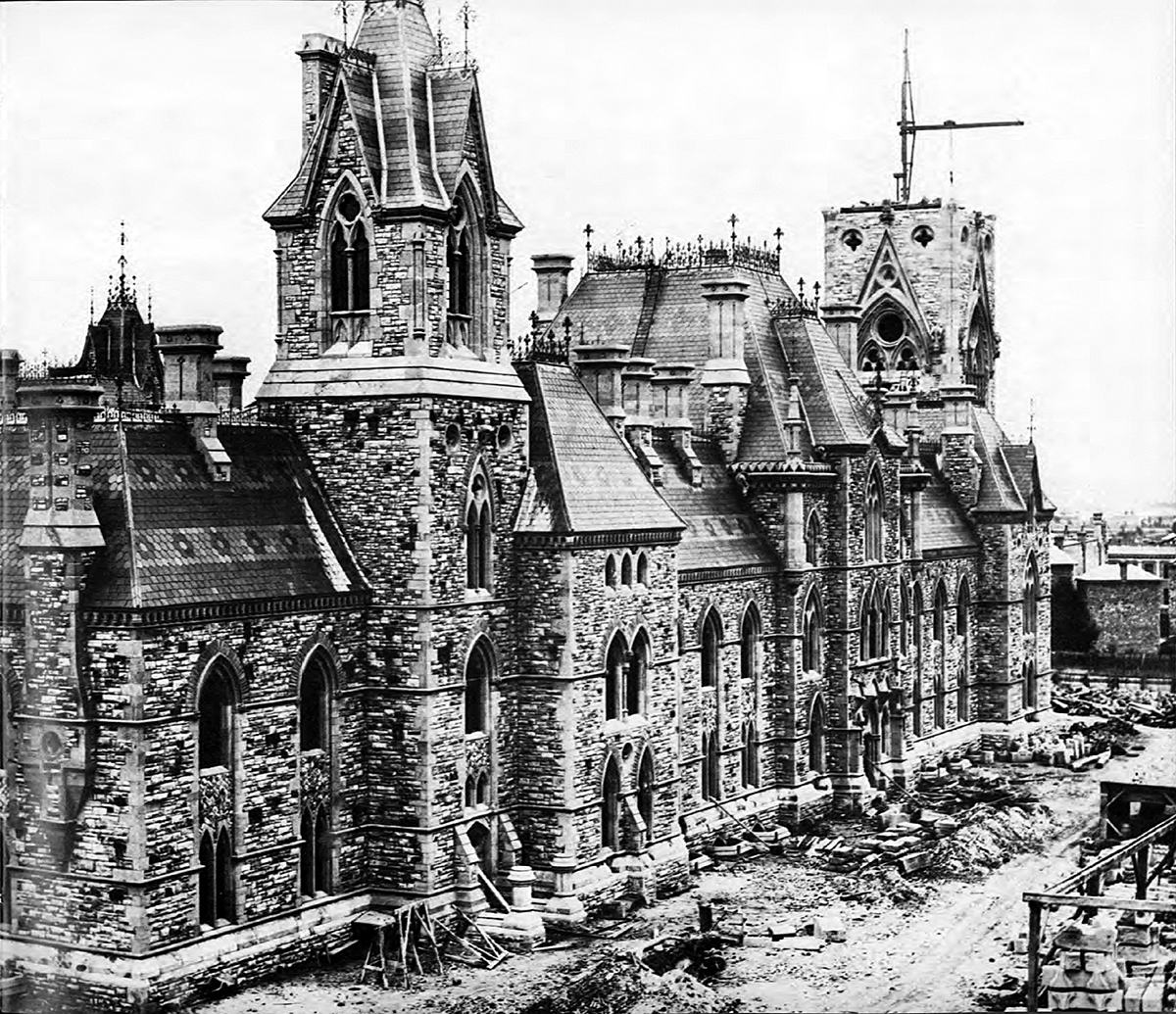 East Block under construction in 1863. (Photo credit: McCord Museum)
East Block under construction in 1863. (Photo credit: McCord Museum)
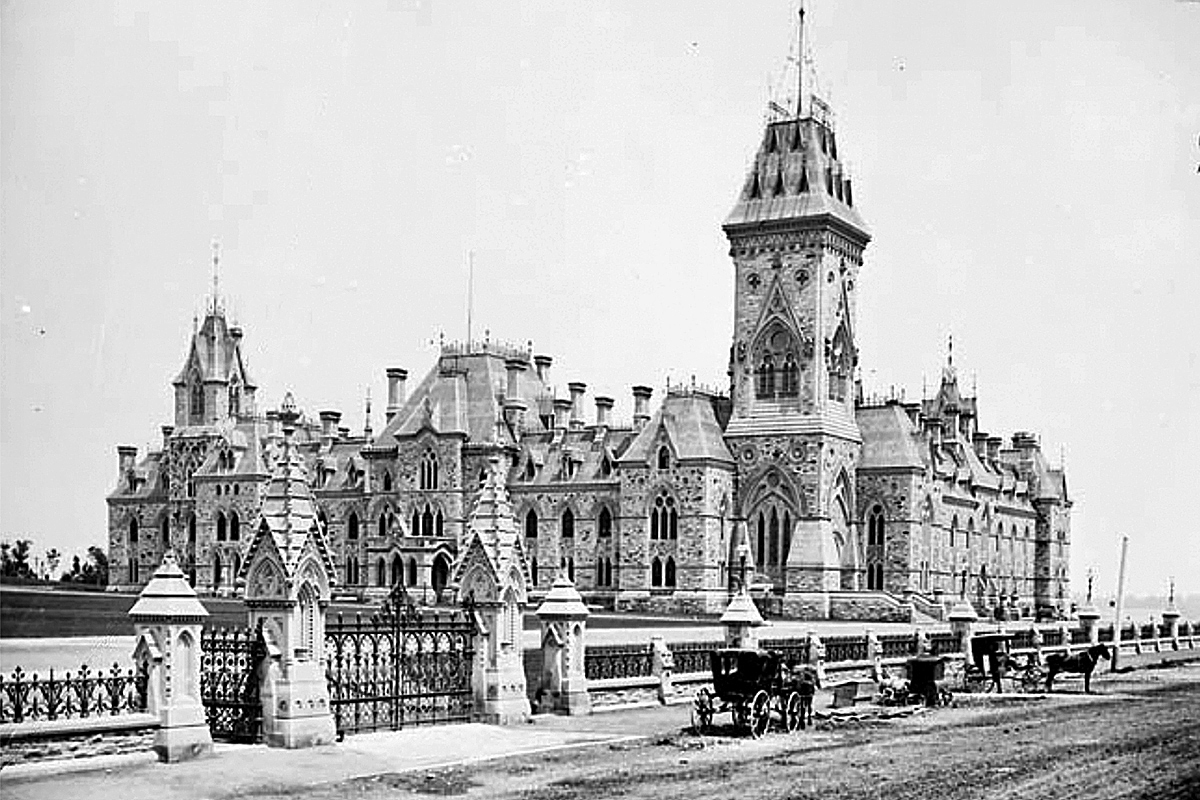 A view of East Block from Wellington Street near Parliament Hill’s main gates, photographed in the late 1870s. (Photo credit: Library and Archives Canada)
A view of East Block from Wellington Street near Parliament Hill’s main gates, photographed in the late 1870s. (Photo credit: Library and Archives Canada)
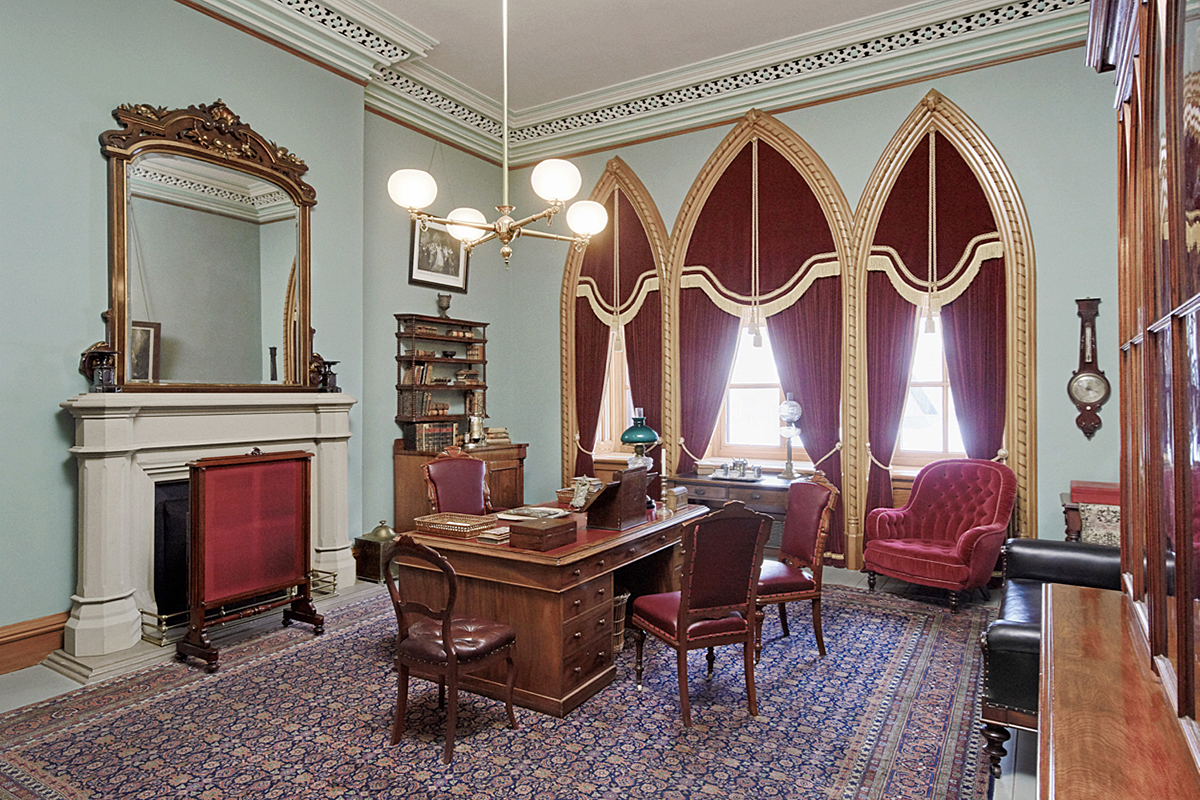 The governor general’s office in East Block was restored to its original grandeur in 1982. It was occupied by 16 governors general from 1866 to 1942 before the office moved to Rideau Hall. (Photo credit: Parliament of Canada)
The governor general’s office in East Block was restored to its original grandeur in 1982. It was occupied by 16 governors general from 1866 to 1942 before the office moved to Rideau Hall. (Photo credit: Parliament of Canada)
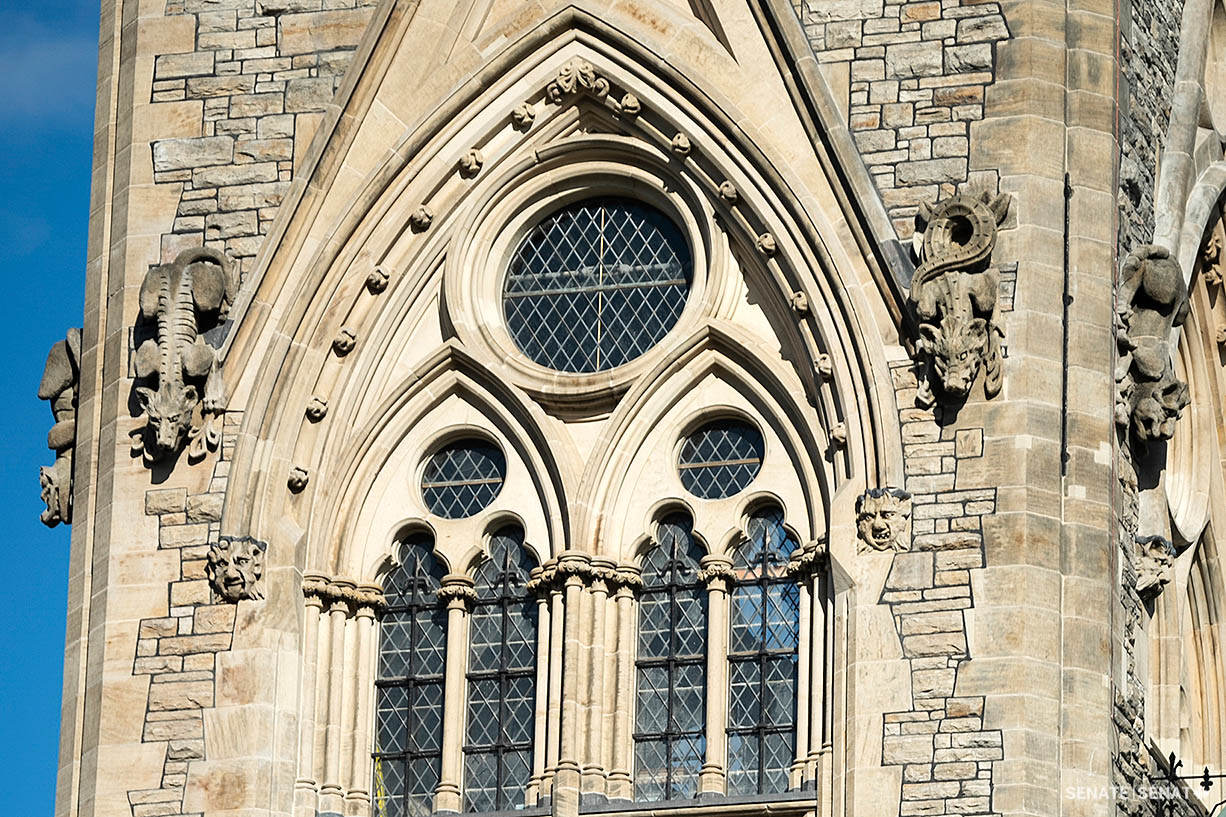 Eight monstrous creatures, carved in the 1860s, perch high on the southwest tower. Part fish, part dog, part lizard, they were inspired by the Victorian era’s obsession with dinosaur fossils and the new science of paleontology.
Eight monstrous creatures, carved in the 1860s, perch high on the southwest tower. Part fish, part dog, part lizard, they were inspired by the Victorian era’s obsession with dinosaur fossils and the new science of paleontology.
 This 1910 photograph of Parliament Hill shows East Block’s newly built north wing in the centre, with Centre Block’s original Victoria Tower behind it. (Photo credit: Library and Archives Canada)
This 1910 photograph of Parliament Hill shows East Block’s newly built north wing in the centre, with Centre Block’s original Victoria Tower behind it. (Photo credit: Library and Archives Canada)


