We can rebuild it: How senators helped secure Centre Block’s second lease on life
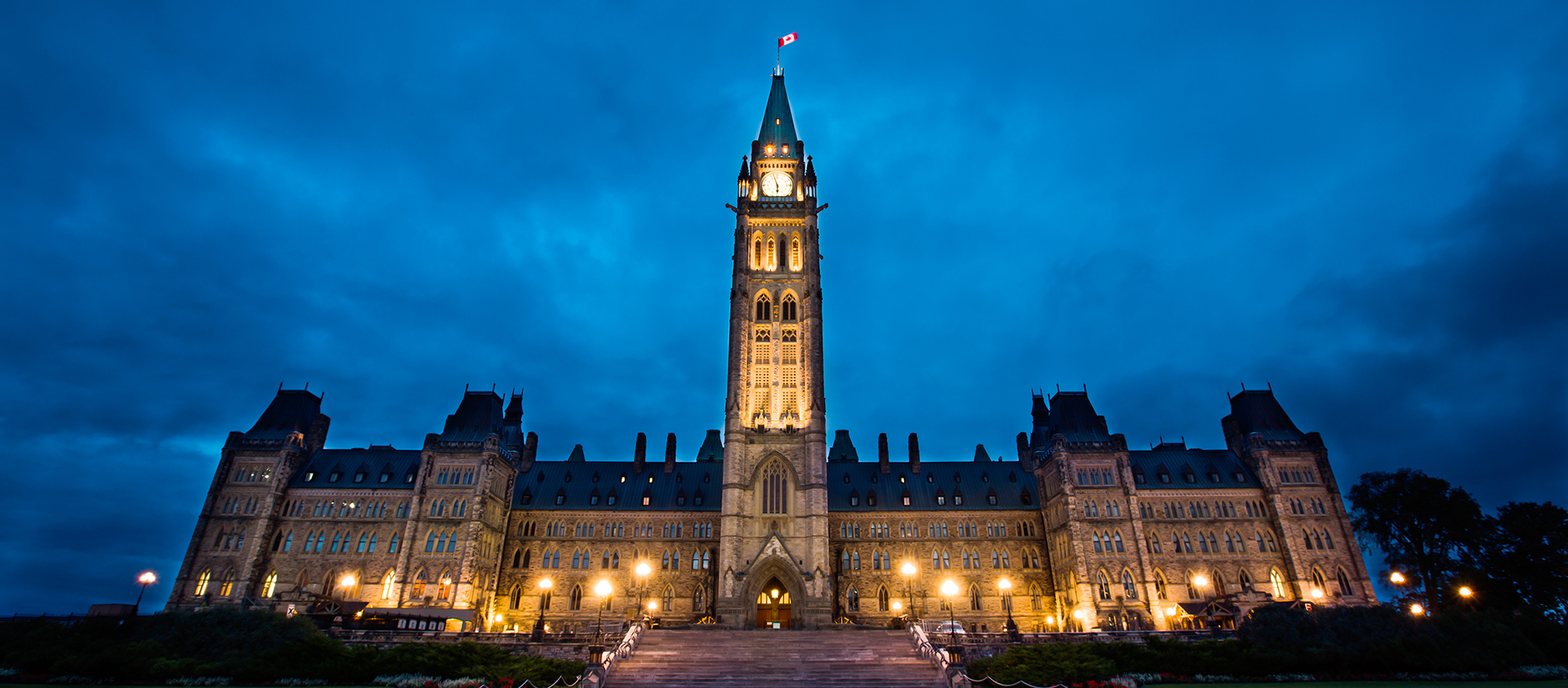
In February 2019, the Senate moved to the Senate of Canada Building, a former train station built in 1912. The Senate will occupy this temporary location while Parliament’s Centre Block — the Senate’s permanent home — is rehabilitated.
Although Centre Block is shuttered for rehabilitation work, Canadians can still experience its art and architecture through the Senate’s immersive virtual tour.
The morning of February 4, 1916 dawned with Centre Block in ruins. All that remained of the country’s seat of government were charred walls and — miraculously — the largely undamaged Library of Parliament.
The overnight fire left Parliament without a place to meet. Undeterred, Canada’s 86 senators and 221 MPs got right back to business.
Parliament’s first interim home
The Senate reconvened just four days later in the basement of the Victoria Memorial Museum — today’s Canadian Museum of Nature.
Senator Robert Watson expressed the prevailing sentiment: rebuild immediately and rebuild better.
“We should not be sparing in expenditure in putting up the Parliament Building,” he said. “Such a building will last for hundreds of years.”
Three days later, architects John A. Pearson of Toronto and Omer Marchand of Montréal met for the first time amid the ruins.
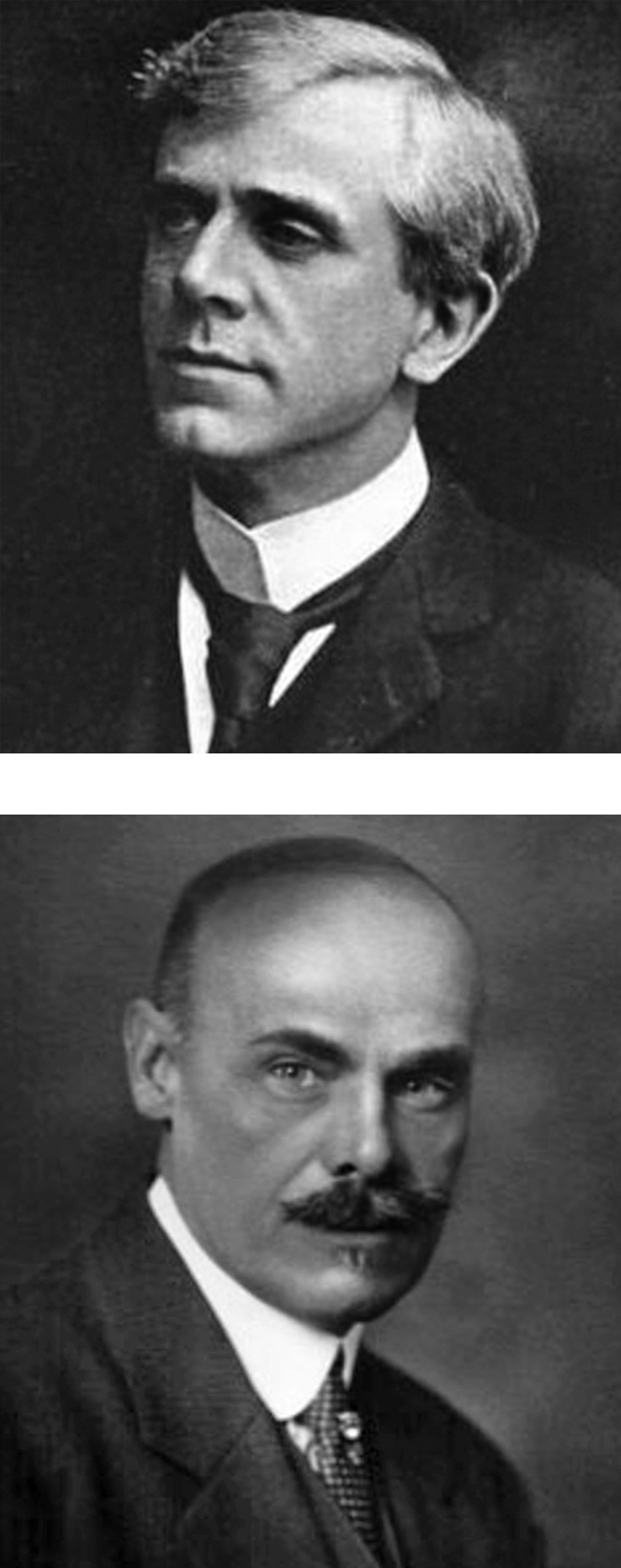
We can rebuild it
House of Commons curator Johanna Mizgala said the pair were originally hired to do a site assessment to determine whether the building could be rebuilt on its original footprint.
“The architects had the imagination and foresight to propose, not a simple reconstruction, but, instead, a structure rooted in the design principles of the 20th century — one that would address the administrative requirements of the day while anticipating the future needs of a growing country,” she said.
Their design incorporated new technologies such as steel framing and reinforced concrete. Two additional storeys would provide an extra 2,500 square metres of floor space. Like its predecessor, Centre Block would be built in the Gothic Revival style.
“It wasn’t just that they wanted to respect the architecture of West Block, East Block and the entire Gothic character of the Hill,” said Ms. Mizgala. “Canada saw itself as firmly entrenched in the British family, with a Parliament modelled on London’s Westminster Palace.”
Mr. Pearson and Mr. Marchand’s plans would marry the medieval exuberance of Gothic Revival with the discipline and order of the new Beaux Arts movement. Confederation Hall, the rotunda at the heart of Centre Block, epitomizes this fusion of styles.
“It’s utterly rational,” said Ms. Mizgala. “From here, the layout of the building makes its function absolutely clear — Senate functions lie to the right, House functions to the left.”
Confederation Hall could pass for the apse of an English cathedral. Its central column, symbolizing the solid pillar of government, supports a magnificent fan vault. Its ribs seem to spread to all corners of the country.
A sculptural showcase
The sea god Poseidon anchors the base of the column. Around him, green marble floor tiles form a compass rose, encircled by a wave of green serpentine marble.
“This nautical theme recurs throughout the building,” Ms. Mizgala said. “The idea is that, no matter how stormy things get, good government and order will prevail.”
Mr. Pearson, who became the chief architect, planned Centre Block’s decorative program in painstaking detail: every meeting room, every corridor, every office conveyed a specific theme related to Canada’s origins, its regions and its wartime sacrifices.
Some details reflected centuries of parliamentary tradition — the lion, the unicorn, the French fleur-de-lis, the Tudor rose. Most, though, were bold new expressions of Canadian identity, like maple leaves, wheat sheaves and animals such as beavers, bison, muskox and moose.
A memorial to the fallen
Perhaps the most important difference: the new Centre Block would be a memorial to Canadians who fought and died in the First World War.
The theme dominates the Senate Chamber, where eight monumental paintings depicting Canada’s sacrifices during the First World War were secured on loan from the National Gallery of Canada in 1921.
It culminates in the 98-metre Peace Tower. At its heart lies the Memorial Chamber, a solemn chapel memorializing every soldier who died fighting for Canada, each name recorded in one of seven Books of Remembrance supported on limestone altars.
The tower also houses a carillon, the brainchild of senator George H. Bradbury, a First World War veteran who was so moved by the sound of church bells ringing across the Western Front that he resolved to bring the idea back to Canada.
Centre Block reborn
Although the tower took a further seven years to complete, by early 1920 the building itself was ready for occupancy and on February 26, the Senate convened for the first time in the rebuilt Centre Block.
Senator James Alexander Lougheed was succinct in his praise: “I doubt if there is in the world a finer legislative structure than that which we occupy today.”
Senator Hewitt Bostock added, “We have succeeded in a wonderful way in impressing upon all who enter these portals the greatness of the ideals at which we should be aiming; that it is not only for today we are working, but that any action of today may have an influence on the future in a way we never contemplate.”
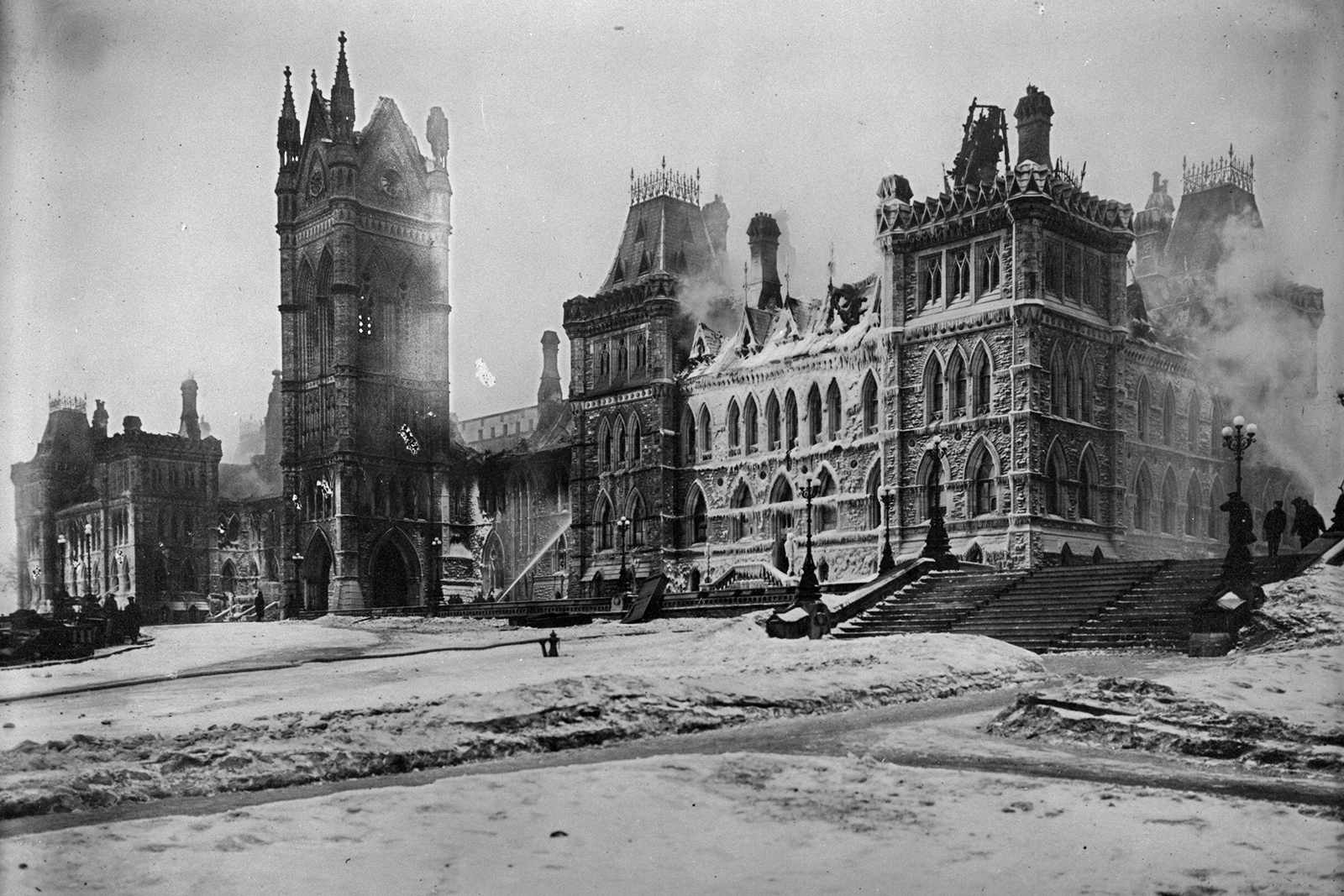 Fire crews drench Centre Block with water throughout the night of February 3 and 4, 1916. By morning, all that was left was an ice-encrusted shell. (Photo credit: Library and Archives Canada)
Fire crews drench Centre Block with water throughout the night of February 3 and 4, 1916. By morning, all that was left was an ice-encrusted shell. (Photo credit: Library and Archives Canada)
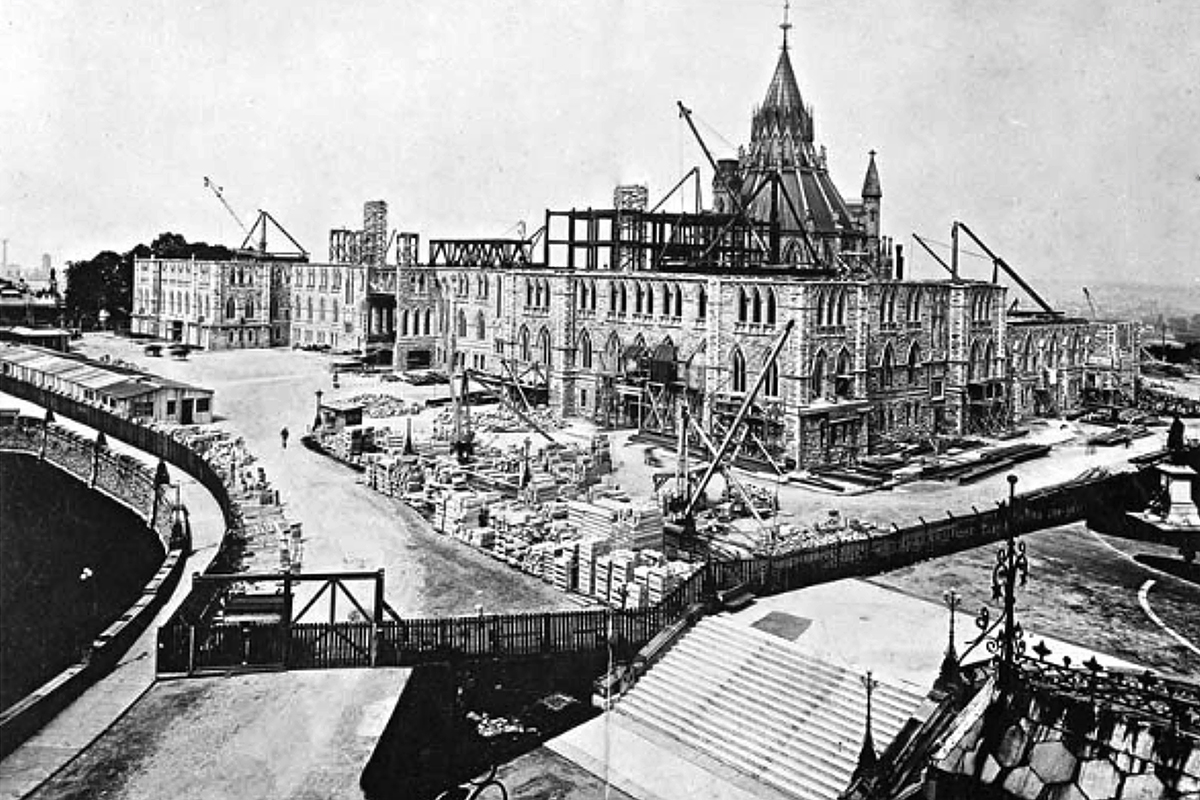 Reconstruction began in September 1916. By late 1917, construction had reached the fourth storey. (Photo credit: Library and Archives Canada)
Reconstruction began in September 1916. By late 1917, construction had reached the fourth storey. (Photo credit: Library and Archives Canada)
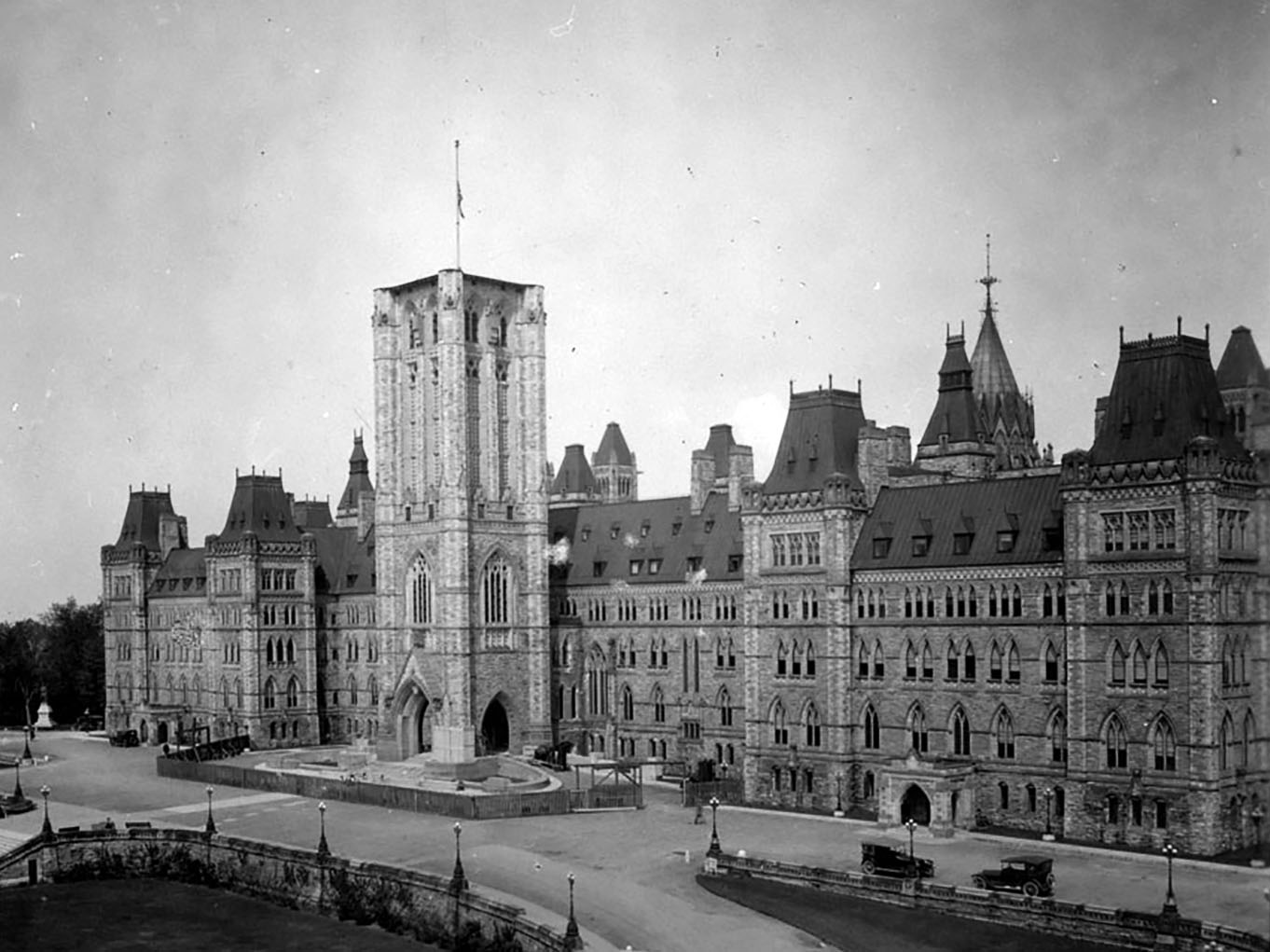 By 1922, the Peace Tower had reached a height of 47 metres. It would top out at 98 metres, nearly twice as tall as its predecessor, the Victoria Tower. (Photo credit: Library and Archives Canada)
By 1922, the Peace Tower had reached a height of 47 metres. It would top out at 98 metres, nearly twice as tall as its predecessor, the Victoria Tower. (Photo credit: Library and Archives Canada)
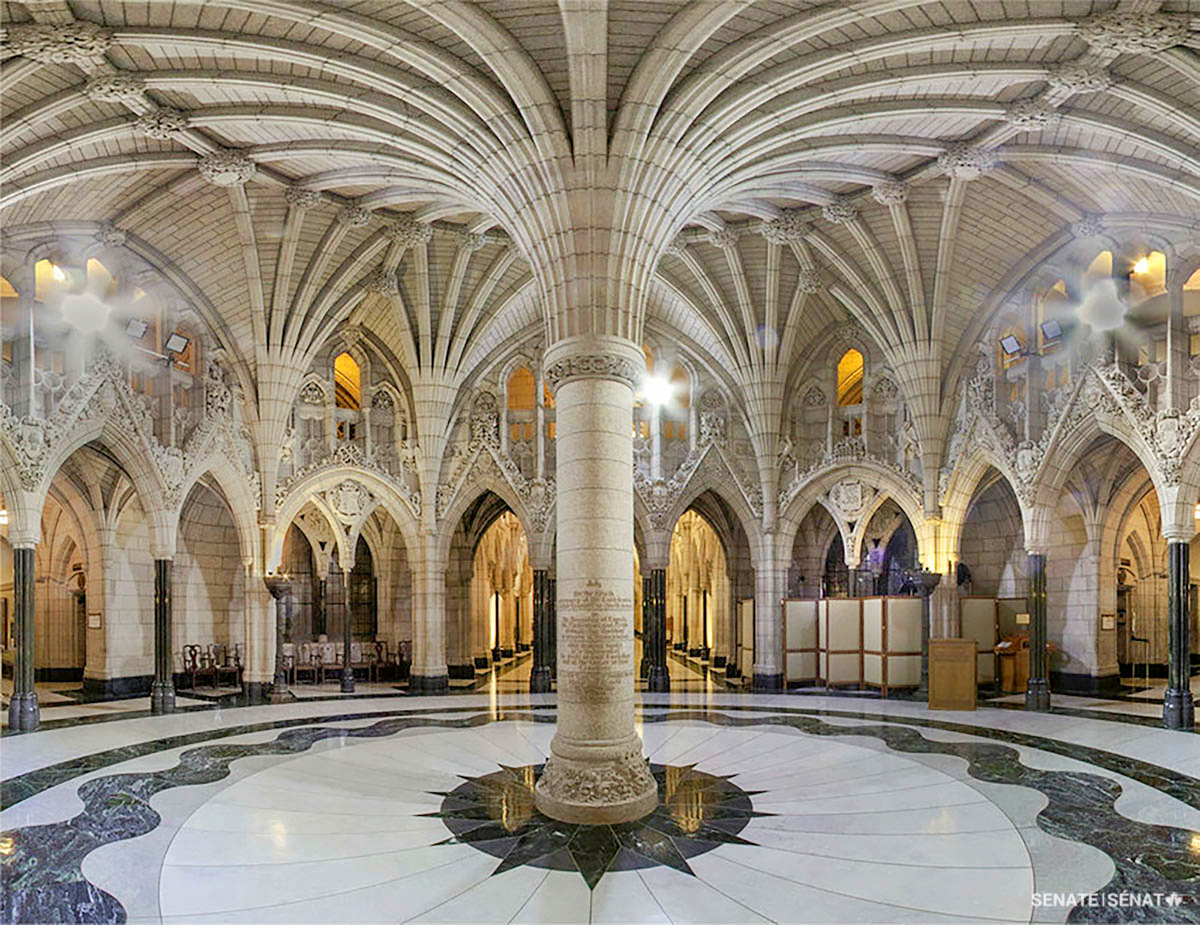 A massive fan vault creates a series of arches surrounding Confederation Hall. Above them is an elaborately carved medley of plants, animals and shields representing Canada’s provinces and territories.
A massive fan vault creates a series of arches surrounding Confederation Hall. Above them is an elaborately carved medley of plants, animals and shields representing Canada’s provinces and territories.
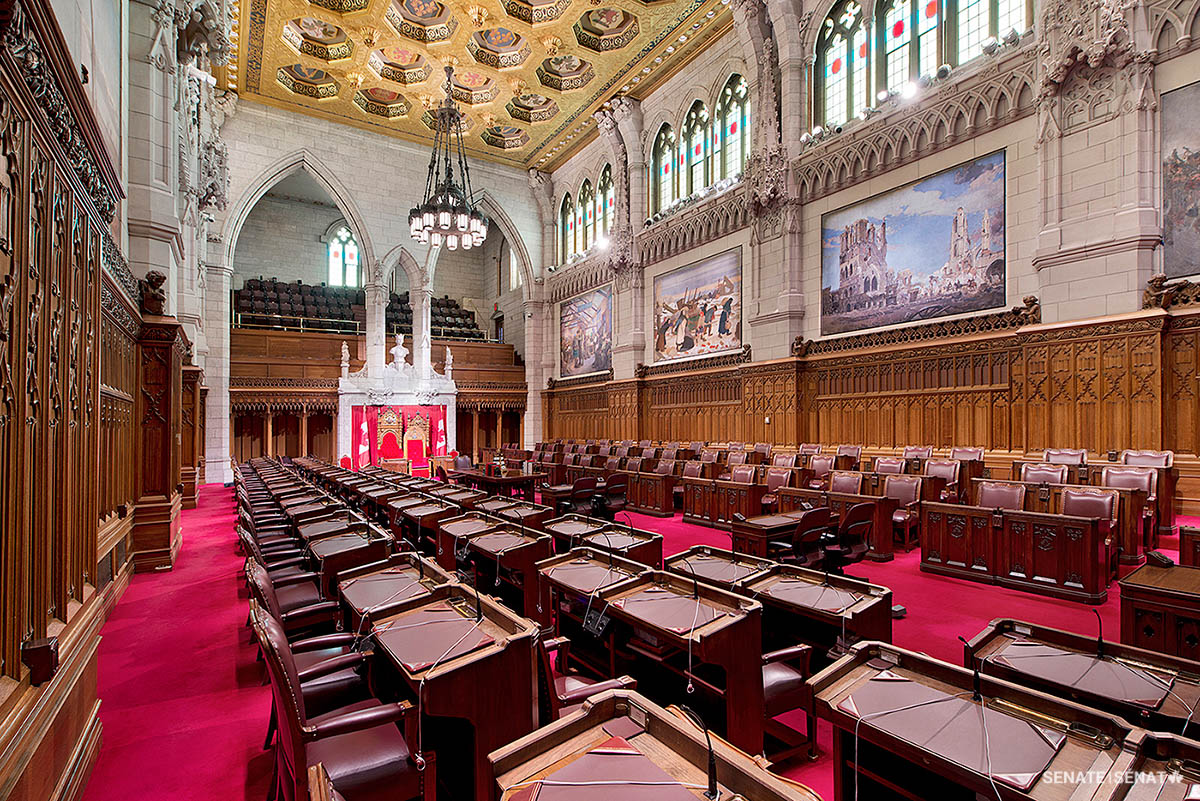 Until they were removed as part of the rehabilitation of Centre Block, eight monumental paintings depicting Canada’s sacrifices during the First World War hung prominently in the Senate Chamber.
Until they were removed as part of the rehabilitation of Centre Block, eight monumental paintings depicting Canada’s sacrifices during the First World War hung prominently in the Senate Chamber.
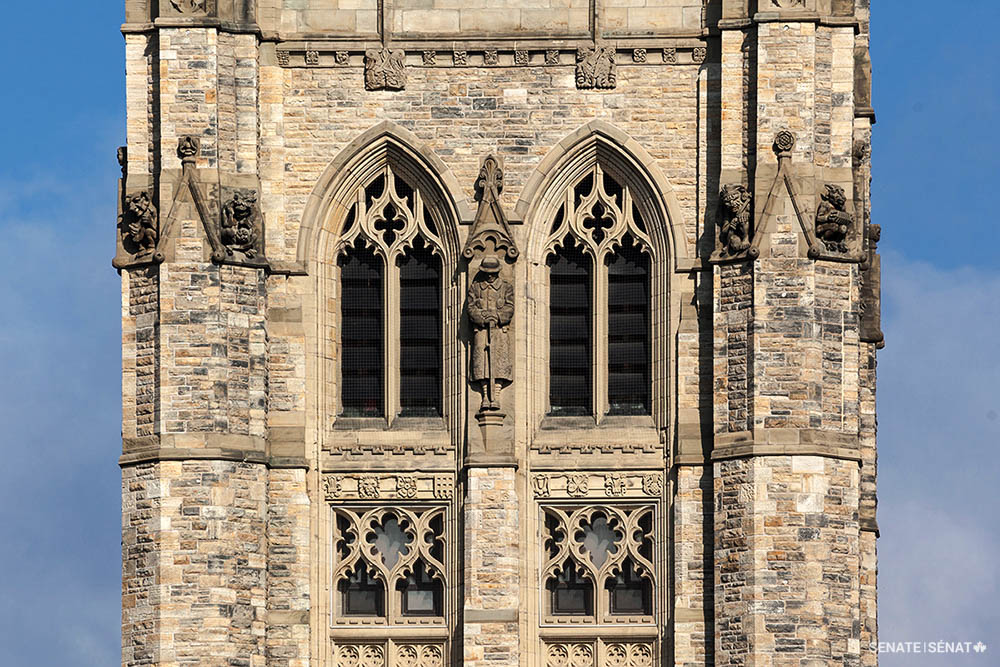 The Peace Tower is a memorial to Canada’s wartime sacrifices. Carved figures, such as this soldier grieving his fallen comrades (centre), honour Canadians who died fighting for the country.
The Peace Tower is a memorial to Canada’s wartime sacrifices. Carved figures, such as this soldier grieving his fallen comrades (centre), honour Canadians who died fighting for the country.
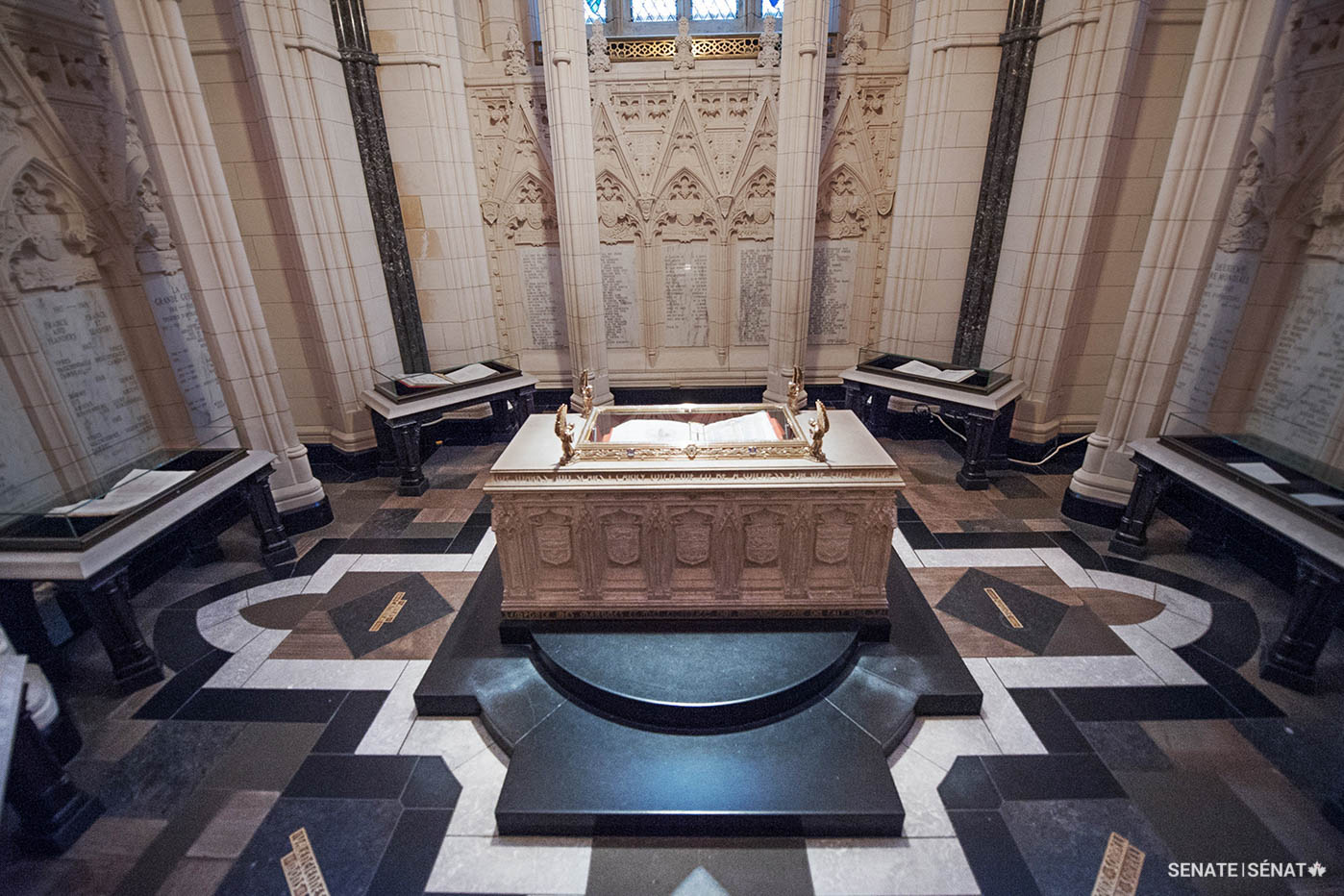 The limestone altar at the centre of the Memorial Chamber holds the First World War Book of Remembrance. The chamber’s floor is finished with flagstones from the battlefields of France and Belgium.
The limestone altar at the centre of the Memorial Chamber holds the First World War Book of Remembrance. The chamber’s floor is finished with flagstones from the battlefields of France and Belgium.
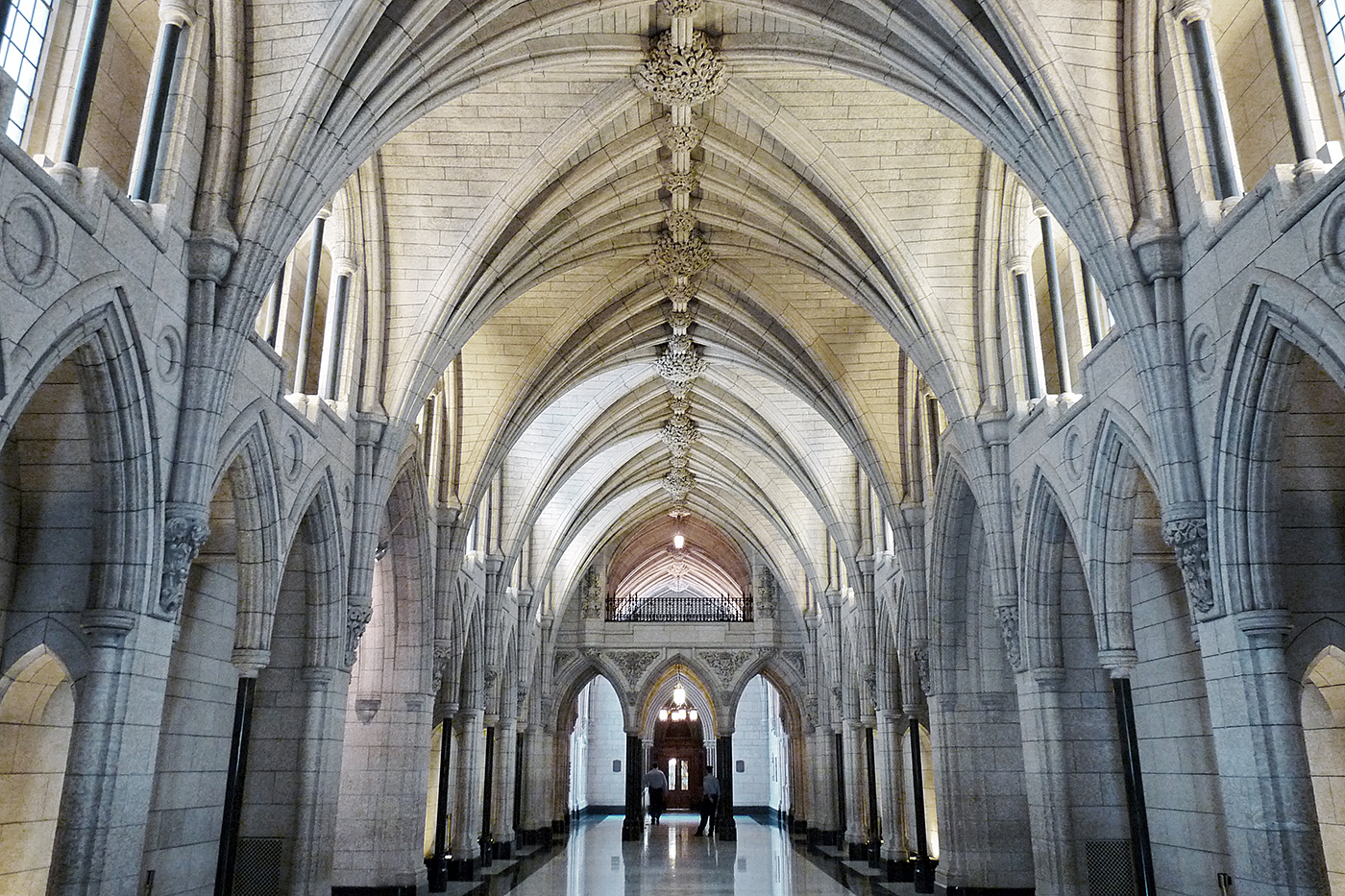
Each sitting of the Senate and House of Commons opens with the ceremonial entrance of their respective speakers. The Hall of Honour marks the ceremonial route each Speaker’s Parade follows. (Photo credit: Wikimedia Commons)
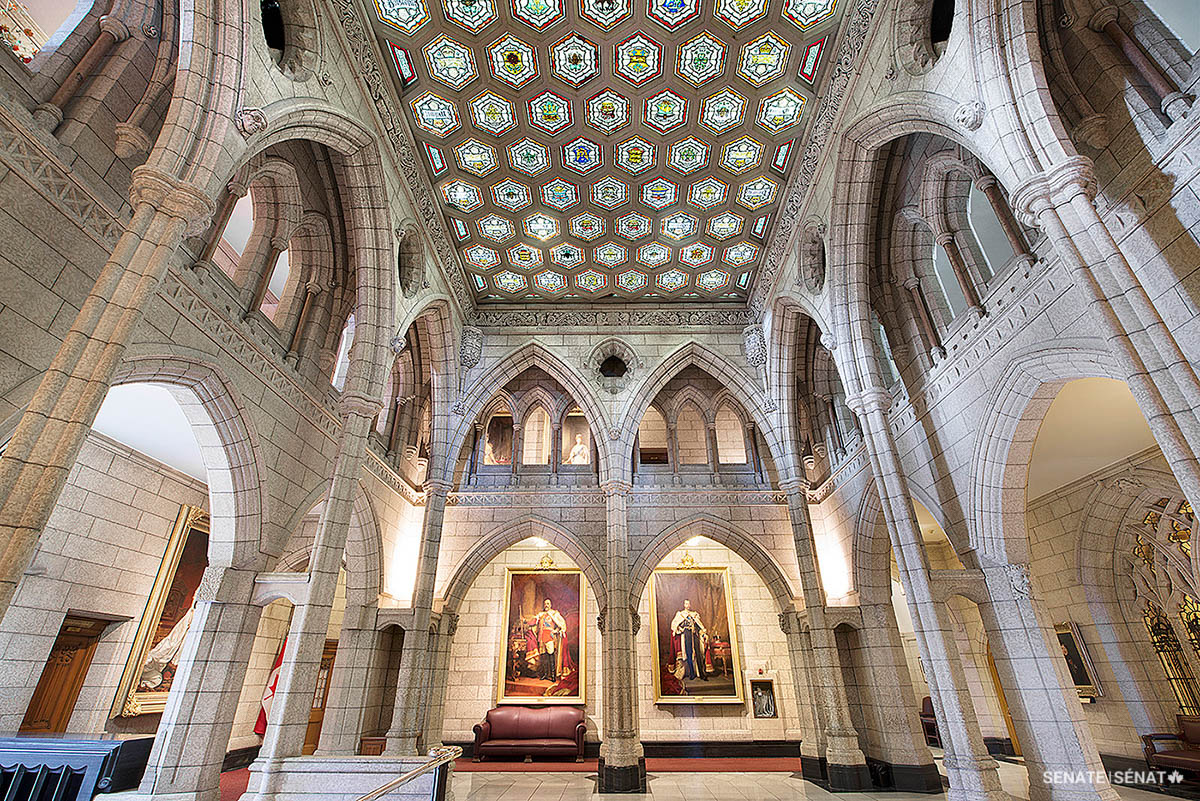 The Senate foyer’s stained-glass ceiling features emblems of the European cultures that contributed to Canada’s founding. The Senate’s association with the Crown is captured in portraits of Canada’s monarchs carved into the surrounding columns.
The Senate foyer’s stained-glass ceiling features emblems of the European cultures that contributed to Canada’s founding. The Senate’s association with the Crown is captured in portraits of Canada’s monarchs carved into the surrounding columns.
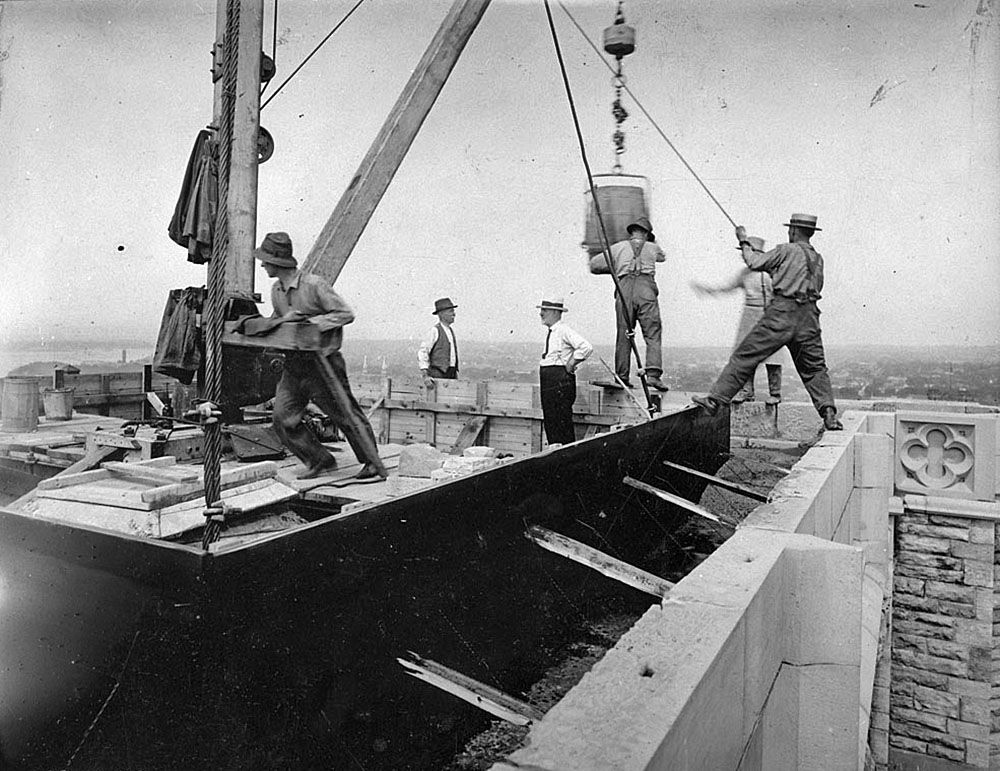 A construction crew works on Centre Block in 1924. (Photo credit: Library and Archives Canada)
A construction crew works on Centre Block in 1924. (Photo credit: Library and Archives Canada)
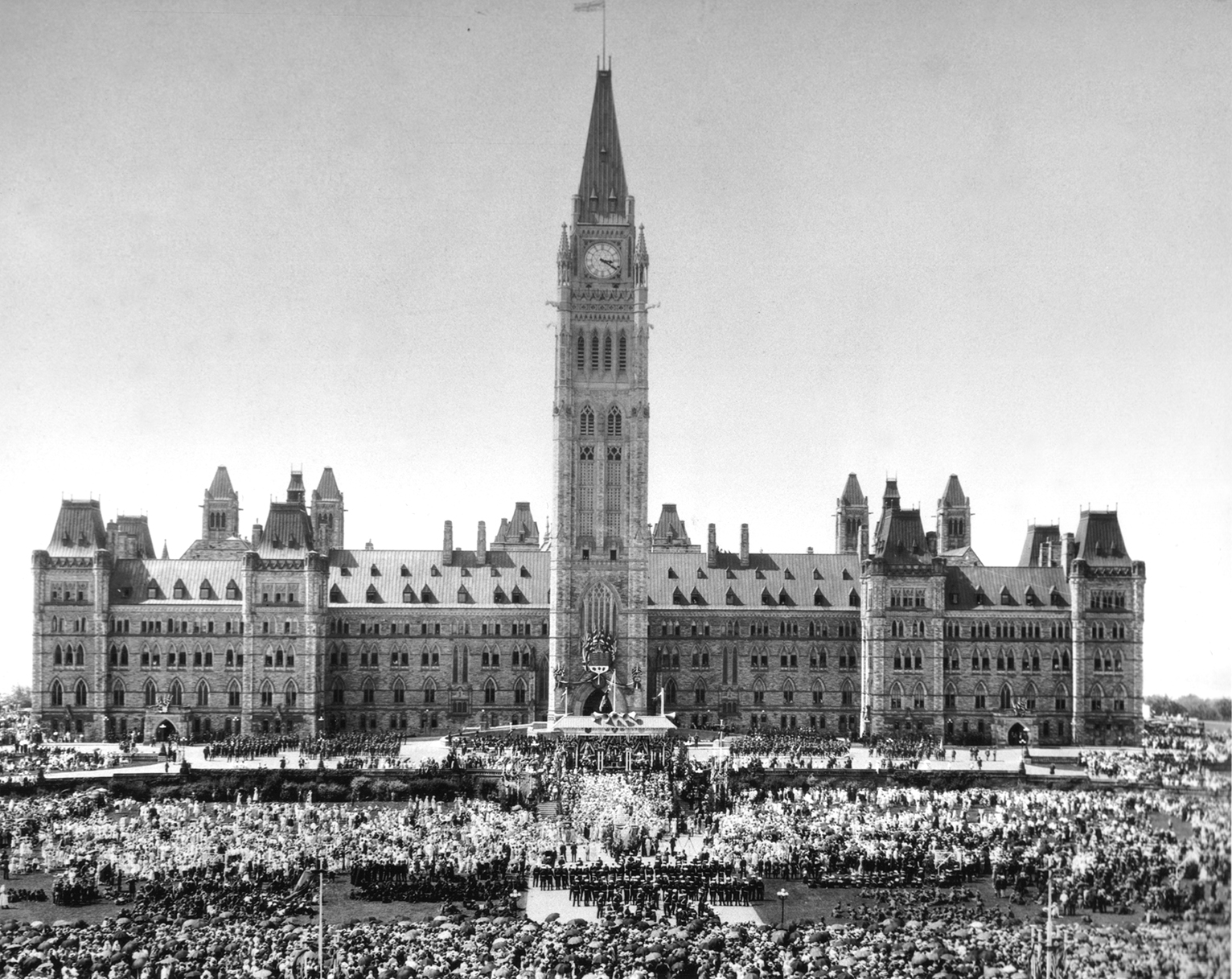 Parliament Hill’s carillon rings out for the first time on July 1, 1927 — the 60th anniversary of Confederation — as Prime Minister William Lyon Mackenzie King presides over a ceremony inaugurating the new Peace Tower. (Photo credit: Library and Archives Canada)
Parliament Hill’s carillon rings out for the first time on July 1, 1927 — the 60th anniversary of Confederation — as Prime Minister William Lyon Mackenzie King presides over a ceremony inaugurating the new Peace Tower. (Photo credit: Library and Archives Canada)


