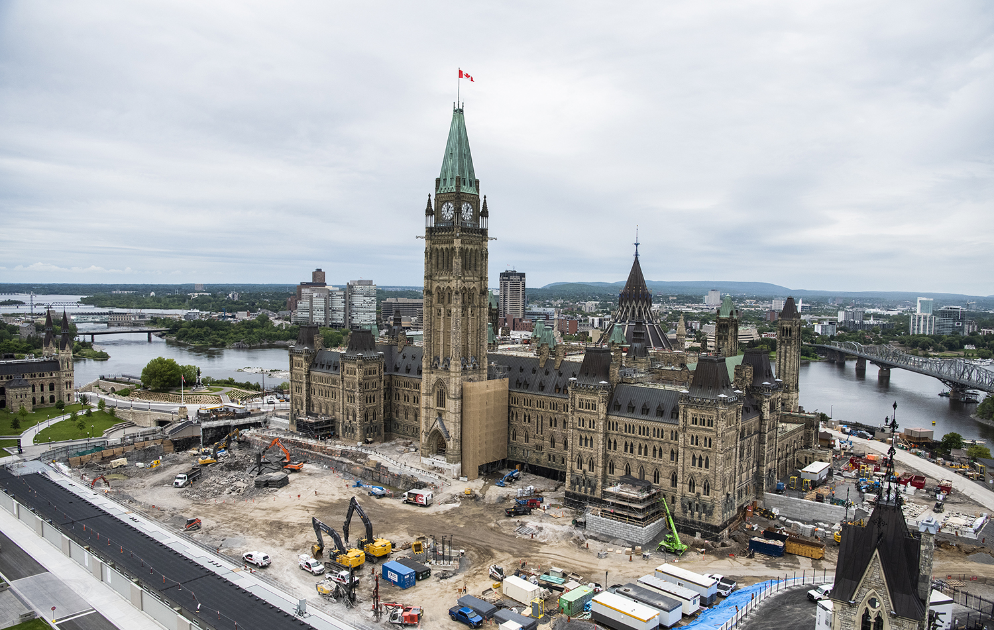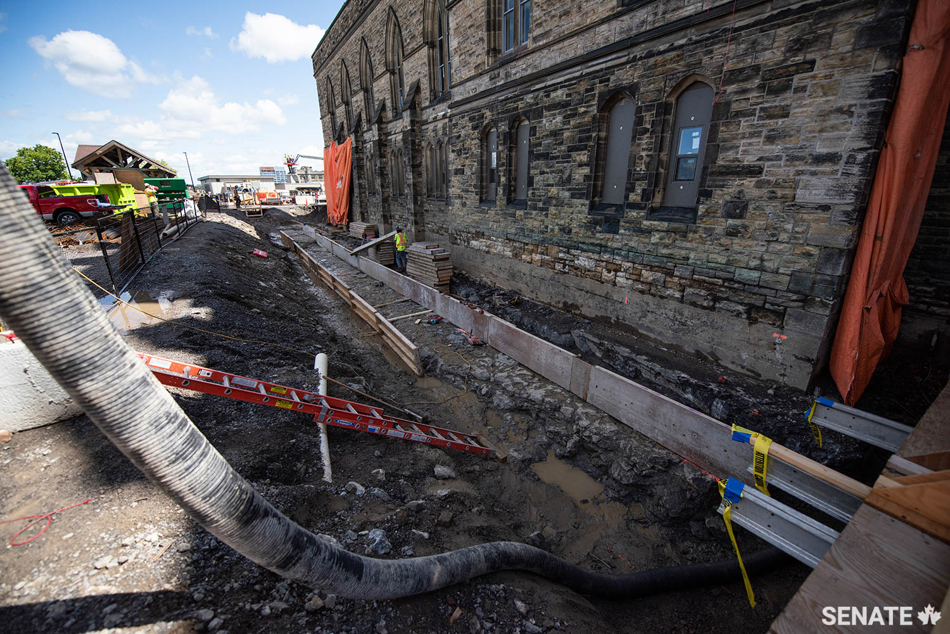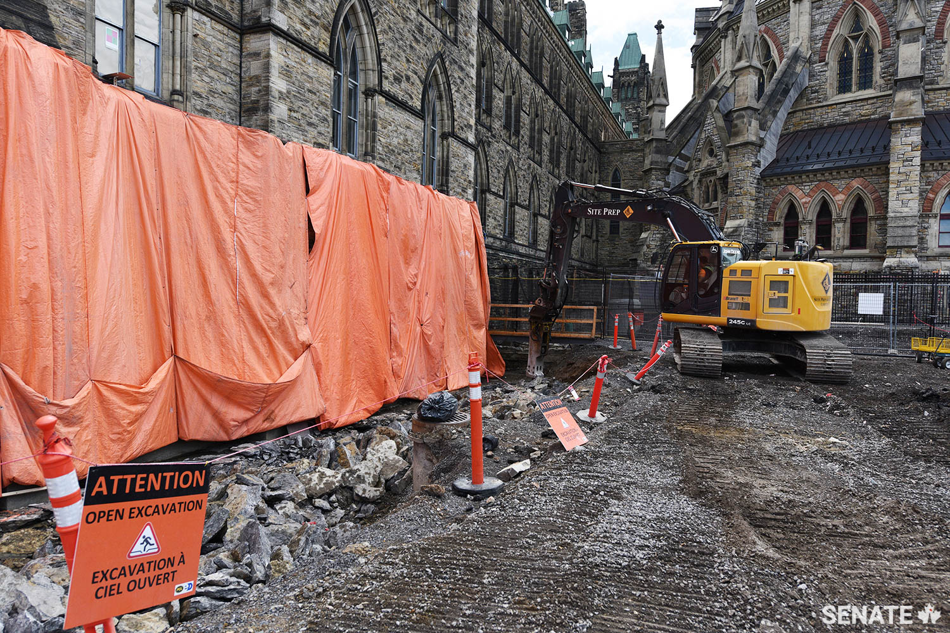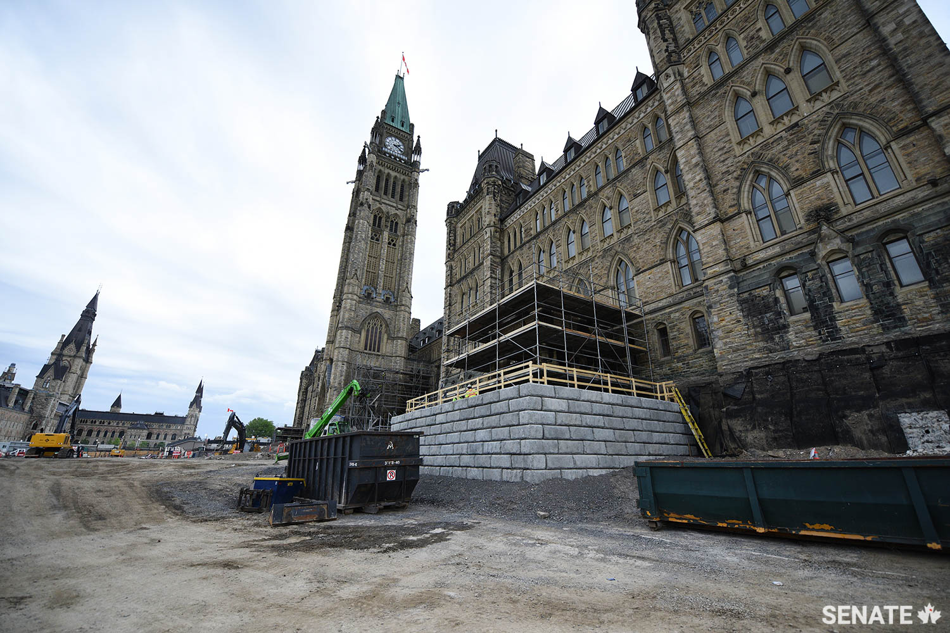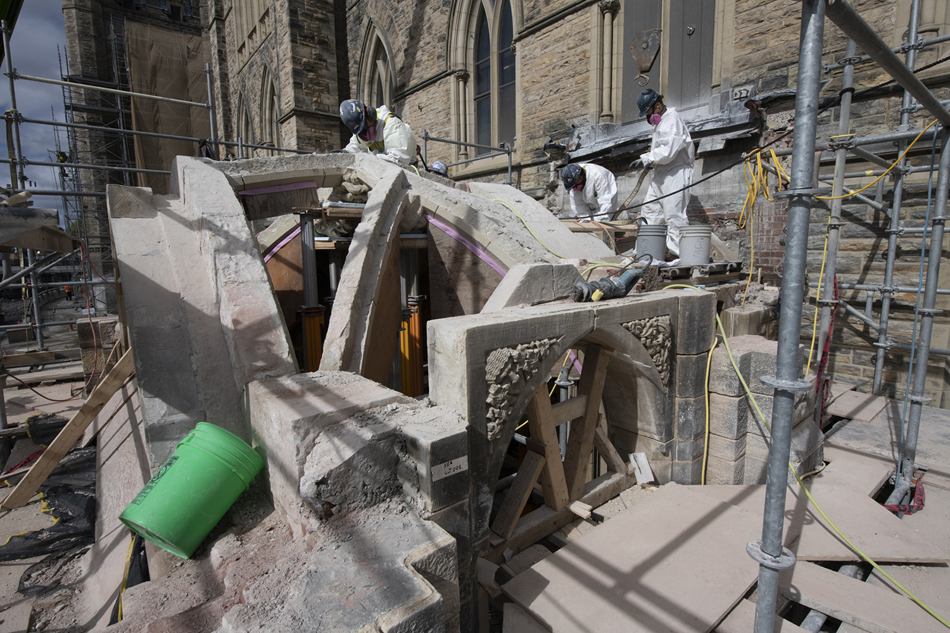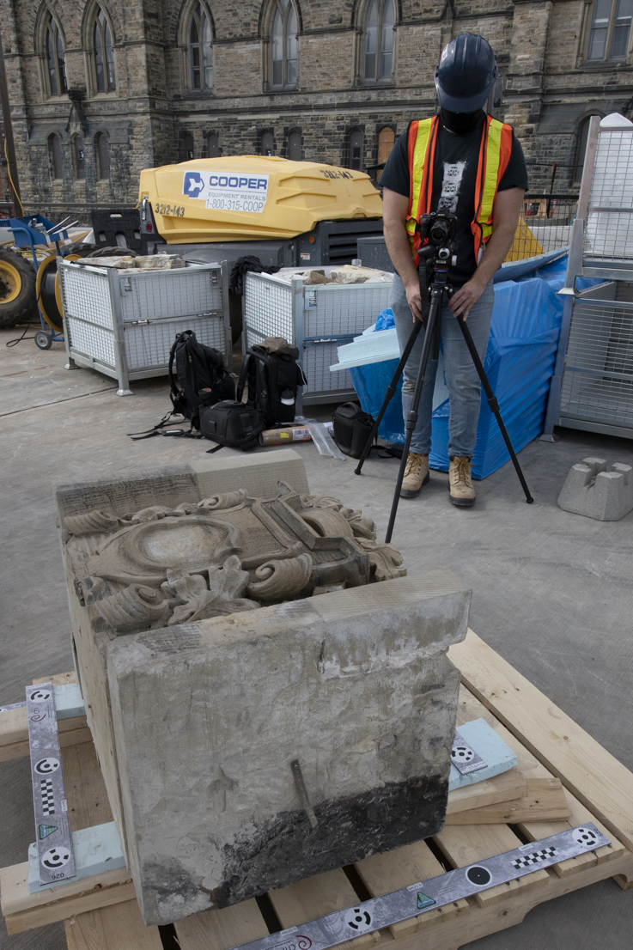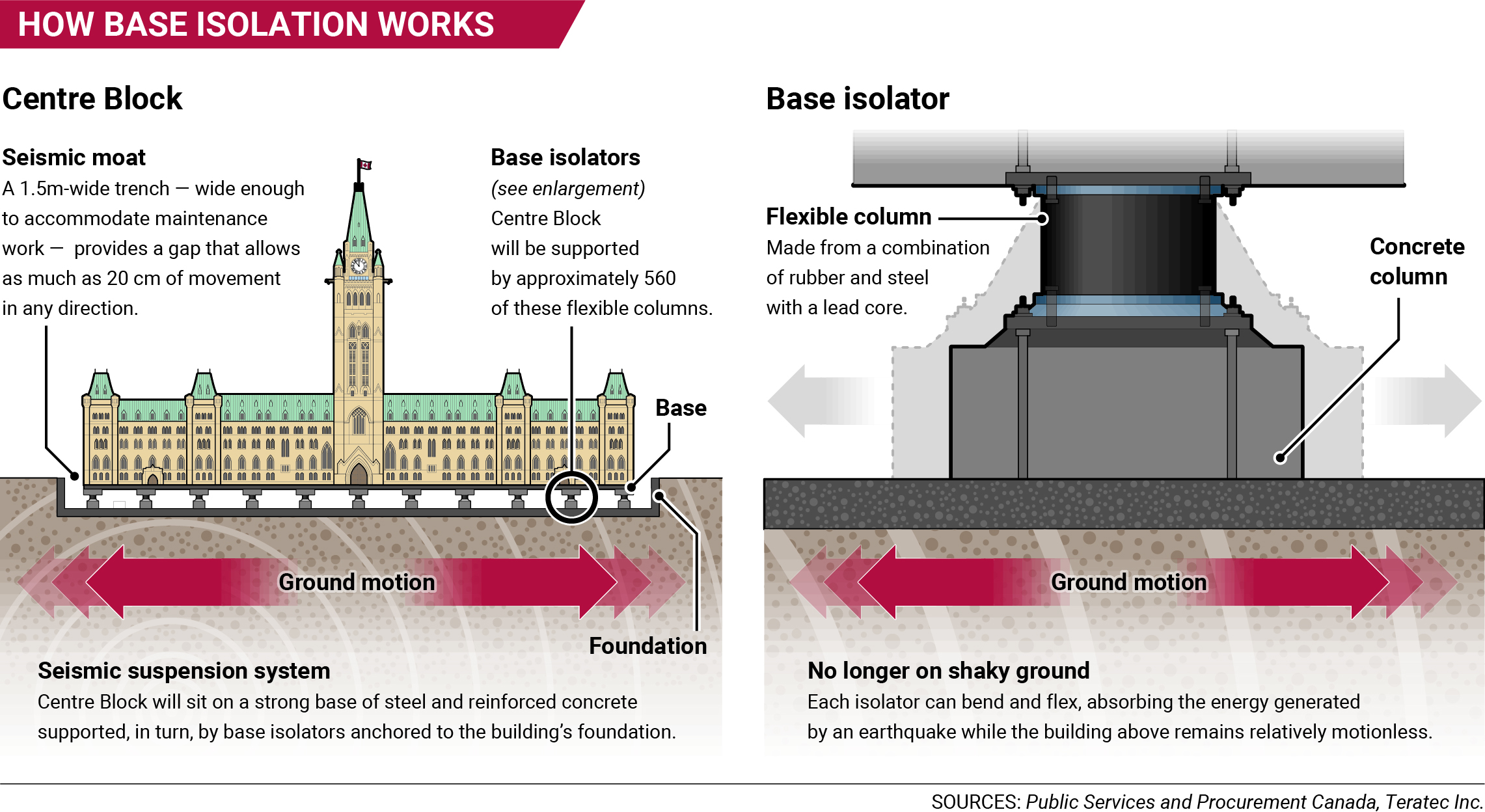Seismic solutions: how Centre Block will be prepared to withstand earthquakes
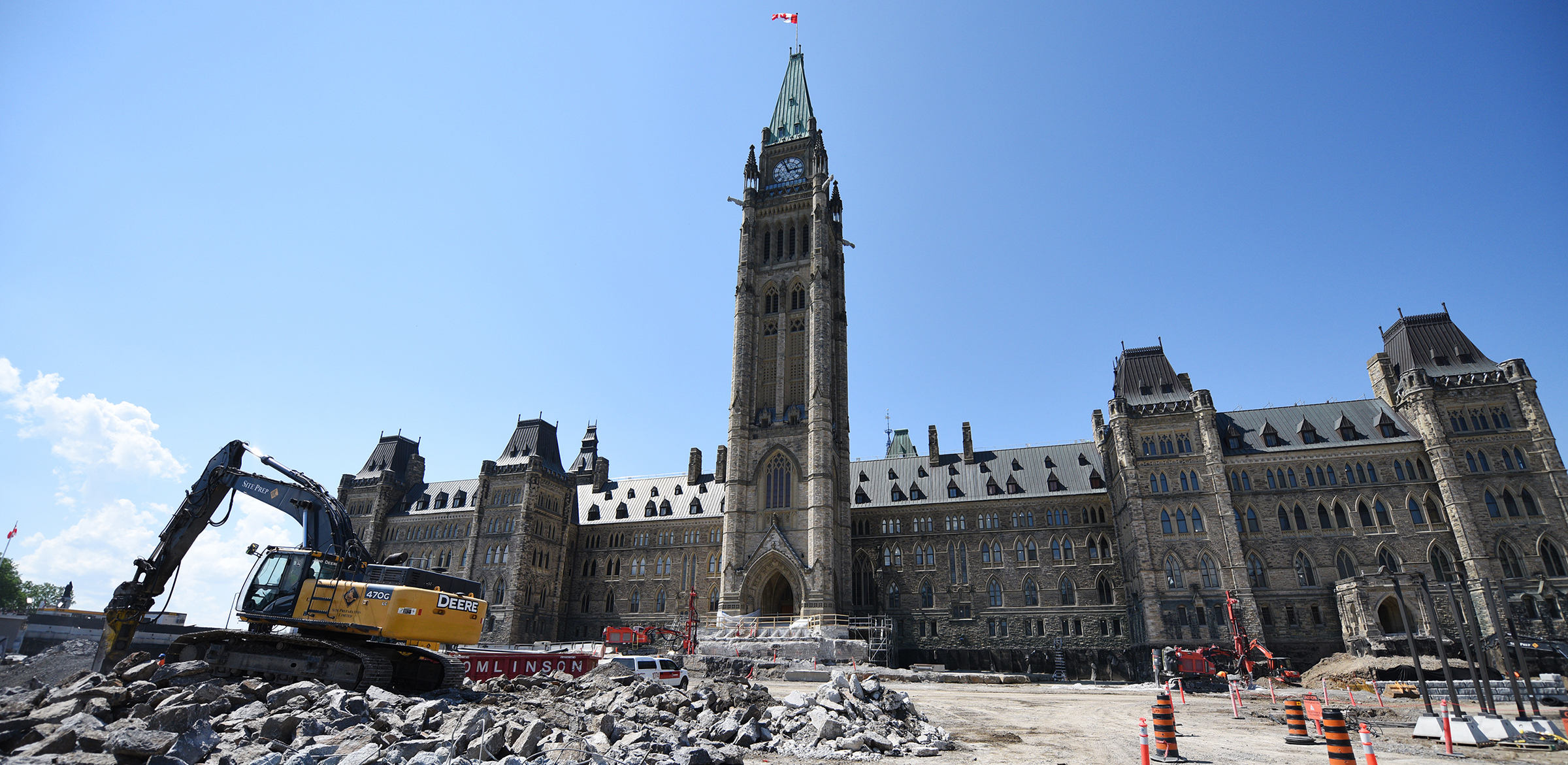
In February 2019, the Senate moved to the Senate of Canada Building, a former train station built in 1912. The Senate will occupy this temporary location while Parliament’s Centre Block — the Senate’s permanent home — is rehabilitated. Centre Block’s mechanical, electrical and heating systems will be upgraded and the 100-year-old building will be brought up to current fire, accessibility, security and seismic standards.
Although Centre Block is shuttered for rehabilitation work, Canadians can still experience its art and architecture through the Senate’s immersive virtual tour.
On the afternoon of June 23, 2010, residents of the nation’s capital were hit with an unsettling reminder that they live in an active seismic zone.
A magnitude 5.0 earthquake — centred 60 km to the north in Val-des-Bois, Que. — was the strongest ever recorded in Ottawa. Alarmed office workers dashed into the streets. Chimneys collapsed on older buildings and cracks formed in brick walls. It spotlighted the fact that Ottawa’s heritage buildings, including Parliament Hill’s Centre Block, are susceptible to earthquake damage.
Upgrading Centre Block to meet modern seismic standards is one of the first orders of business facing the Centre Block Rehabilitation Project, the biggest heritage restoration in Canada’s history.
Centre Block opened in 1920 — a grander, sturdier version of its Confederation-era predecessor destroyed by fire in 1916. The new building incorporated cutting-edge technologies such as composite load-bearing masonry walls and steel structural reinforcements.

“It’s a very robustly built building,” said Andrew Wisniowski, Public Services and Procurement Canada’s Director of Designs and Approvals for the Centre Block Rehabilitation Project.
“It’s also relatively stiff. A stiff building doesn’t have much capacity to withstand lateral loads when the ground it sits on shakes back and forth.”
Public Services and Procurement Canada (PSPC), the project lead, faced two options to earthquake-proof the building. The traditional approach has been reinforcement — strengthening walls, floors and foundations by shoring up masonry and buttressing it with steel bracing. The alternative is base isolation, where the strategy is to minimize the transfer of seismic energy to the building.
Base isolators act as giant shock absorbers. The building rests on hundreds of piers, each topped with a pliable disc. The disc combines steel, lead and rubber components that flex and deform in response to seismic waves, effectively decoupling the building from the ground it rests on. While the ground around it shakes violently, the building simply sways gently from side to side.
“You actually float the building on a series of what are, essentially, rubber pucks,” Mr. Wisniowski said. “When the earth shakes, these pucks absorb the loads acting on the building and prevent the structure from being shaken laterally.”
Base isolation is the newer and more technically challenging option, but it offers compelling benefits. It performs better during earthquakes, sparing the building all but superficial damage. Moreover, it’s faster and cheaper to install — as much as $200 million cheaper in Centre Block’s case — and has far less impact on the building’s heritage fabric.
It’s also a proven technology. Base isolation was pioneered in New Zealand; its Parliament buildings were among the first to incorporate the technology when they were retrofitted in the early 1990s.
More than 9,000 buildings in Japan, which has weathered some of the most destructive earthquakes on record, are similarly protected.
San Francisco City Hall, built in 1915 and retrofitted in the late 1990s, brought the technology to North America.
“It was a slam dunk really; the cost savings, the time savings and its performance record made base isolation the consensus choice,” said Senator Don Plett, chair of the Senate Subcommittee on the Long Term Vision and Plan, which is helping to oversee Centre Block’s rehabilitation.
Centre Block will eventually balance on a sophisticated, multi-layered suspension system.
“The building will sit on a strong structural grid constructed of steel and reinforced concrete,” said Mr. Wisniowski. “That, in turn, will sit on approximately 560 of these pucks connected to the building’s foundations.”
Of course, if the building is moving, it has to have somewhere to move. Enter the “moat.”
Crews will dig a trench around the building, providing a gap to accommodate its movement. The moat is designed to allow as much as 20 cm movement in any direction. Once completed, the moat will be buried. Landscaping will hide it almost completely.
“Utilities like water, gas, sewage and hydro will cross into the moat using flexible connections,” said Mr. Wisniowski. “If you think of a barbecue, there’s a flexible hose that connects the propane tank to the burner. This is more or less the same thing on a bigger scale.”
A fleet of excavators are digging up Parliament Hill to expose Centre Block’s foundations, including part of the 153-year-old foundation of the original Centre Block and its Victoria Tower. This original foundation has stood the test of time so well that PSPC has decided to repair and incorporate it into the new one.
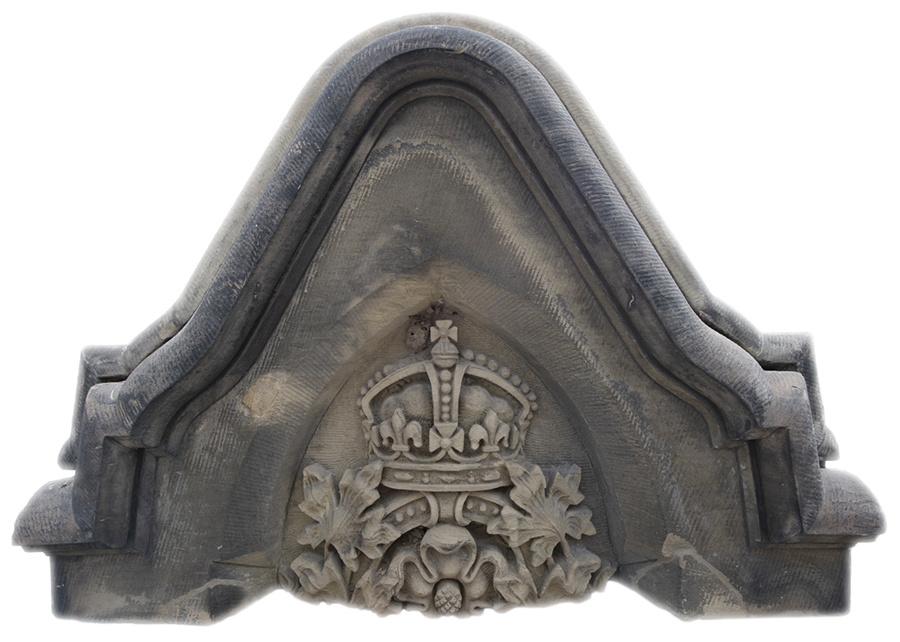
Centre Block’s two graceful entrance porches — the Senate’s on the east side and the House of Commons’ on the west — will be contained within the perimeter formed by the seismic moat. They have been completely disassembled in advance of the excavation work.
The Senate porch — an elegant sandstone portico emblazoned with the Senate “S” and sculpted owls’ heads — was removed between July and October. As it came down, each stone was documented, numbered and packed before going into storage.
“Once the seismic upgrading work is done, it will be reassembled exactly as it is, stone by stone,” said Mr. Wisniowski.
“Once the seismic upgrade plan is approved, we’ll select a manufacturer to supply the base isolation units. This will be a global procurement,” Mr. Wisniowski said. “There are only four or five companies in the world that do this type of work.”
Dismantling existing mechanical systems, excavating down to bedrock, shoring up Centre Block’s foundation and installing the base-isolation system will take another four years at least.
“It’s going to be a lengthy process,” Mr. Wisniowski said. “You can’t just cut the building away and jack it up. It has to remain completely stable throughout the work process. You’re going to have multiple crews working simultaneously in different parts of the building, co-ordinated to come together seamlessly at the end.”
“It’s going to be a very complex orchestration of activity.”
