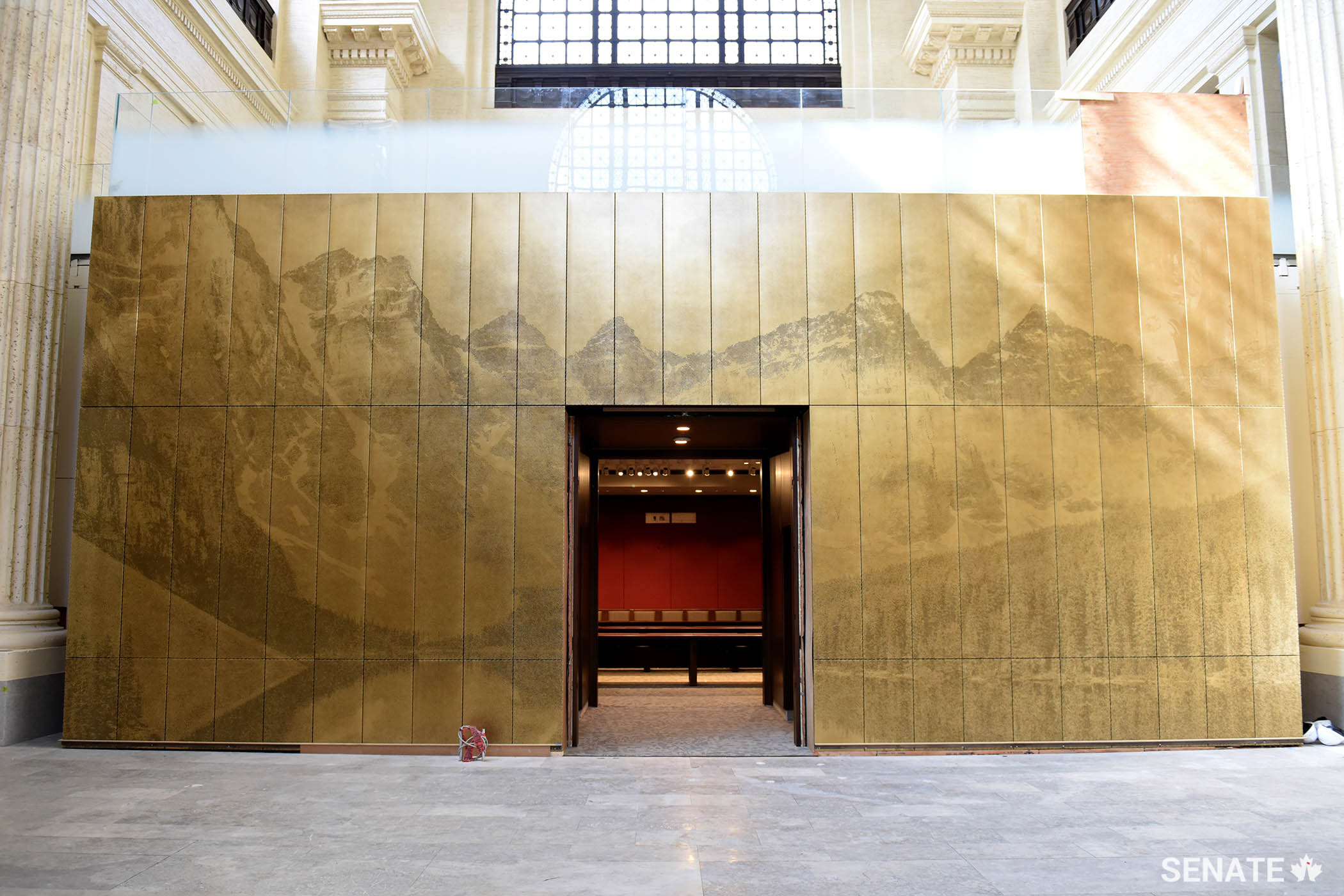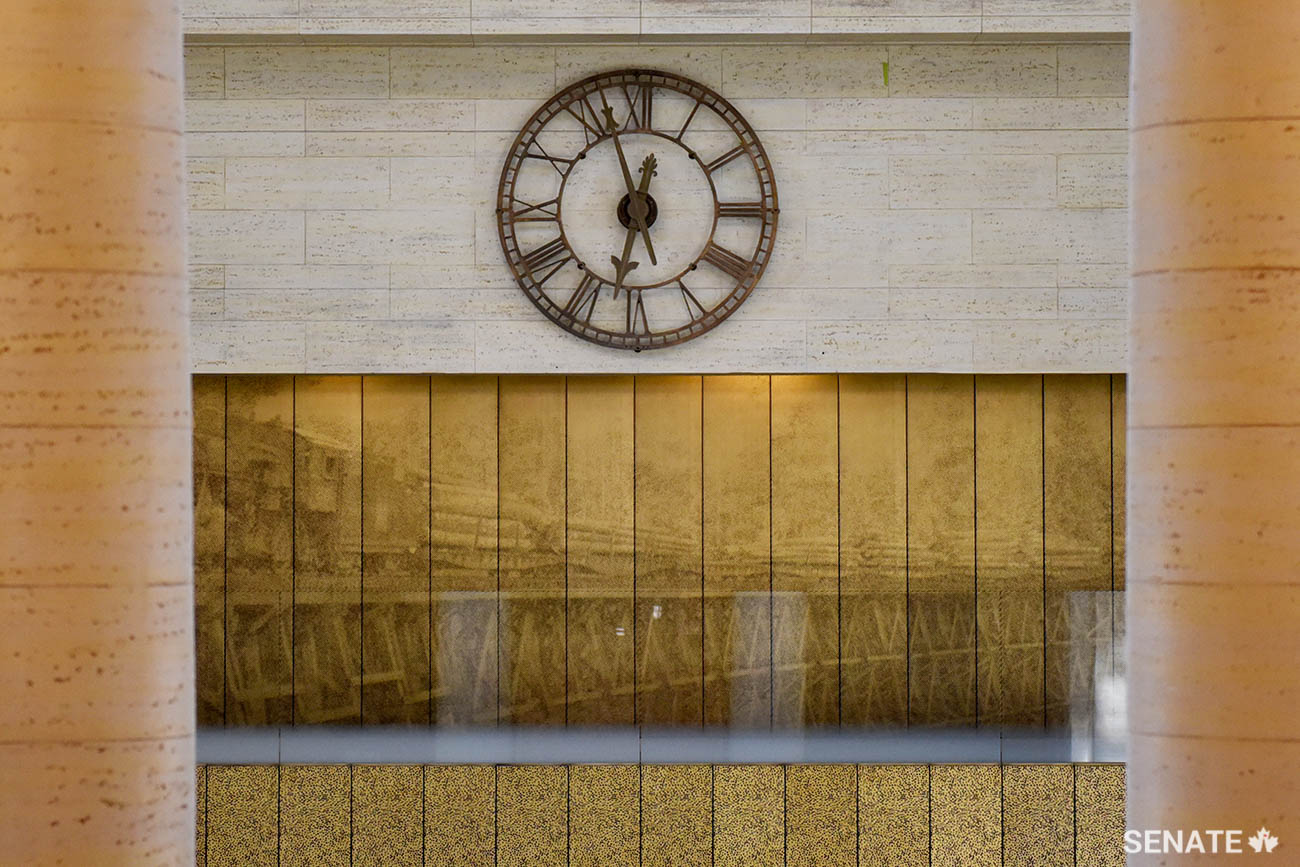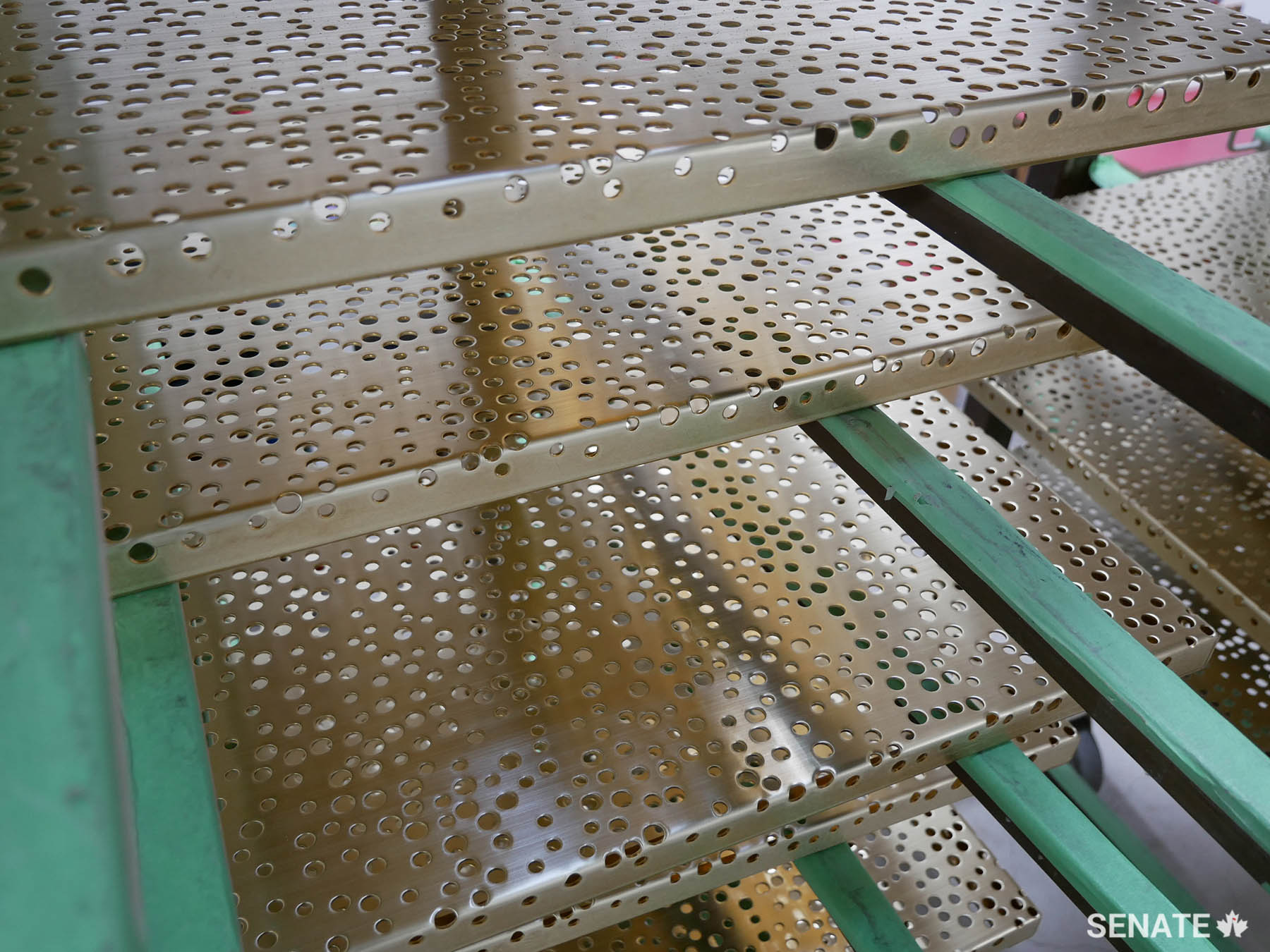Shimmering Canadian landscapes transform the Senate’s future home
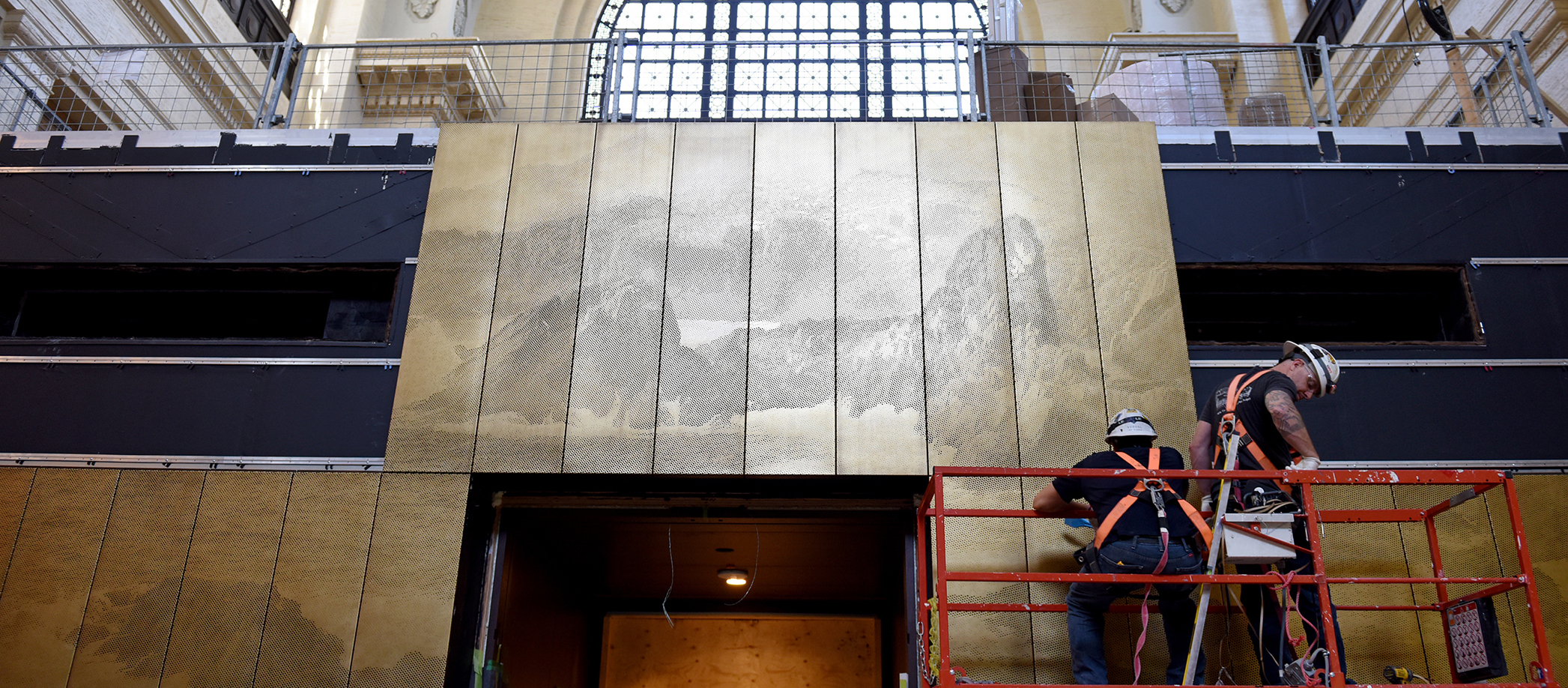
This article is part of a series about the Senate of Canada’s move to the Senate of Canada Building, formerly known as the Government Conference Centre. In 2018, the Senate began to move into the building, a former train station built in 1912, while Parliament’s Centre Block — the Senate’s permanent home — is rehabilitated. The Senate will begin operating from the Senate of Canada Building in early 2019.
The savings to taxpayers will be approximately $200 million compared to the original proposal to find an alternative location on Parliament Hill. The Senate is expected to occupy its temporary location for at least 10 years.
It was early 2015 and the architectural plans for the Senate’s temporary home were coming together. They called for three new committee rooms at the heart of the revamped Government Conference Centre.
The building, which served as Ottawa’s central train station from 1912 to 1966, was to be the temporary location of Canada’s Senate, which is relocating while its permanent home, Parliament’s Centre Block, undergoes its first complete overhaul since it was constructed in the 1920s.
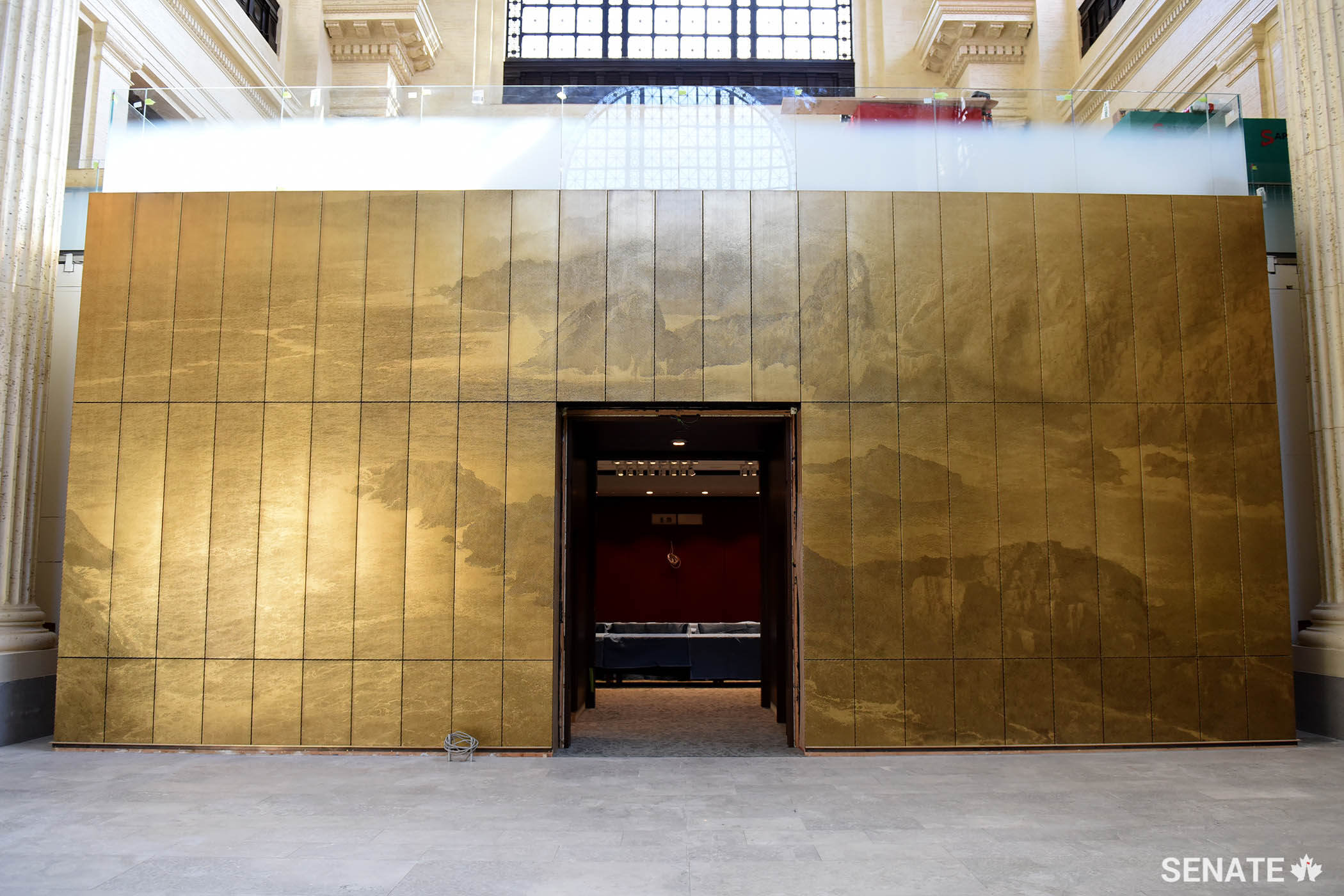
The three committee rooms were to be distributed over two levels: two on either side of a corridor through the General Waiting Room, the building’s massive entrance hall, and one a floor above, in the station’s old ticketing block.
There was just one problem — what to do about the resulting 250 square metres of bare wall — an area equivalent to three movie-theatre screens?
Martin Davidson, a principal at Toronto’s Diamond Schmitt Architects– which is overseeing the Government Conference Centre design in partnership with Ottawa’s KWC Architects – turned to historic landscape photographs for a solution.
“We wanted this space to reflect what the Senate is about, including the fact that it represents the country’s different regions,” Davidson explained.
“We looked at a variety of Canadian landscapes, wondering if we could use them to express the diversity of Canada’s regions.”
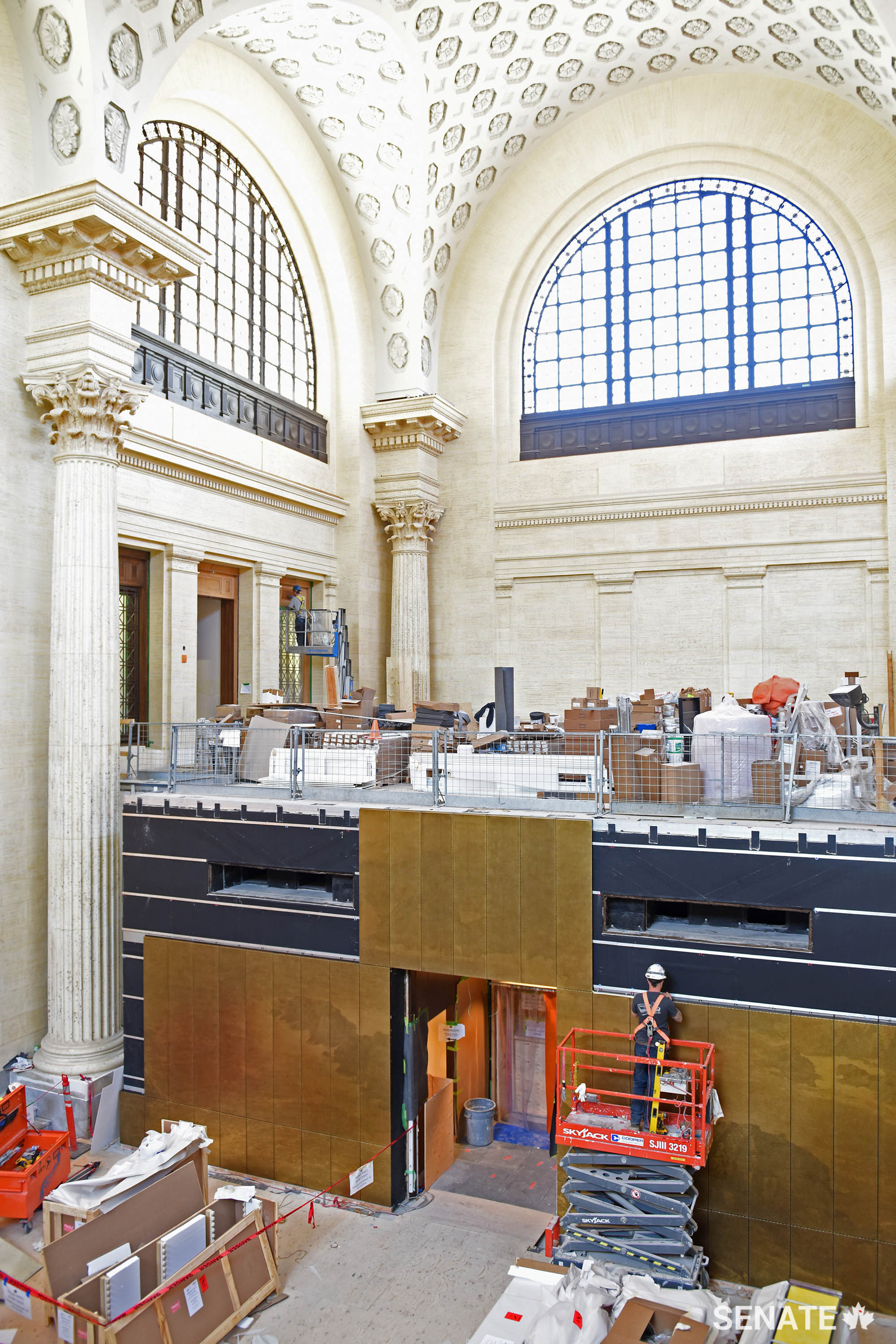
The canvases for these landscapes are imposing – perforated bronze screens measuring up to six metres high by 14 metres wide.
A scene of Newfoundland’s storm-lashed Cape Race covers the east wall, with Moraine Lake in Alberta’s Banff National Park facing it. The third panorama greets visitors as they descend marble stairs into the General Waiting Room. It depicts a steam engine pulling a train across a wooden trestle bridge on Vancouver Island, an image that pays tribute to the building’s former role as a railway station.
To produce the panoramas, the architects converted the images into dot patterns and experimented to find the combination of dot size and spacing that would hold up most clearly at a distance.
Toronto’s Millworks Custom Manufacturing produced the pieces in May 2018 using a combination of robotic shaping and chemical finishing.
A computer-controlled press punched thousands of holes in the dozens of panels that form each panorama. The effect is like a giant halftone newspaper photograph. Up close, it’s an abstract image; from a distance, the viewer sees the pattern of perforations resolve into a recognizable scene.
The panels were then sanded and soaked in a series of cleaning solutions. A final chemical bath aged the bronze by accelerating its oxidization rate, imparting a deep, shiny patina.
The panels were sanded a final time and oiled to protect and deepen the finish. They were installed outside the three committee rooms in May and June.
The panoramas also double as acoustic baffles. Mounted on top of sound-absorbing insulation, they absorb sound that otherwise would reverberate in such a large hall.
“We designed these landscapes to add an enormous sense of drama to an already extraordinary space but also to reflect the building’s identity,” said Davidson. “In the past, this building linked Canada’s regions to the capital by rail. Now, it links those regions to the capital through their voice in the Senate.”
